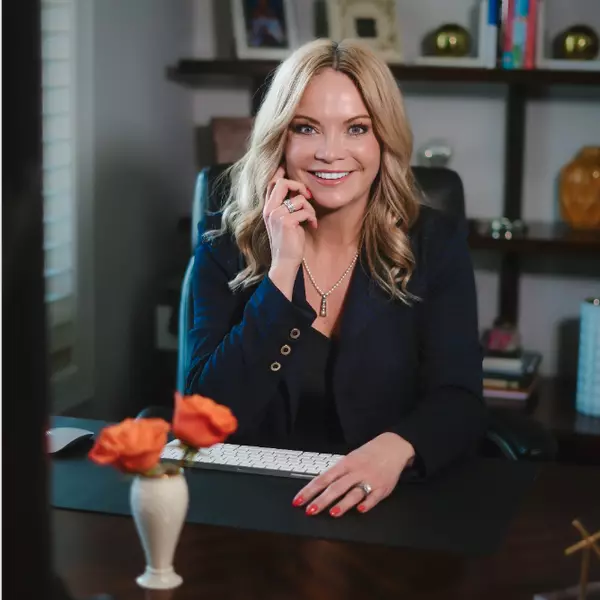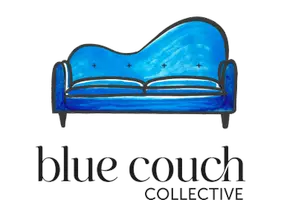$860,000
$839,900
2.4%For more information regarding the value of a property, please contact us for a free consultation.
532 Rock Skip WAY Fort Mill, SC 29708
4 Beds
3 Baths
2,916 SqFt
Key Details
Sold Price $860,000
Property Type Single Family Home
Sub Type Single Family Residence
Listing Status Sold
Purchase Type For Sale
Square Footage 2,916 sqft
Price per Sqft $294
Subdivision Masons Bend
MLS Listing ID 4222018
Sold Date 04/04/25
Bedrooms 4
Full Baths 3
HOA Fees $110/qua
HOA Y/N 1
Abv Grd Liv Area 2,916
Year Built 2020
Lot Size 0.390 Acres
Acres 0.39
Lot Dimensions 67x180 125x188
Property Sub-Type Single Family Residence
Property Description
Welcome home! This breathtaking 4-bed/3 bath charmer in Masons Bend is on one of the larger lots in the subdivision. The open floor plan effortlessly connects spaces, making it a breeze to host gatherings. The kitchen is a dream, boasting ample storage, a spacious island, sleek stainless steel appliances, a large wine refrigerator in the coffee bar area that are sure to impress. Also the downstairs area offers a large walk in pantry and office/planning area off of the kitchen. The home offers a guest bedroom and full bath on the main level. Upstairs, a large loft awaits, perfect for movie nights, or any activity you desire. Primary Bedroom and Secondary bedrooms are roomy
and inviting for your family. The garage shines with epoxy flooring, built-in cabinetry, organized storage racks and gym equipment After a long day, retreat to the large patio area with infrared heaters in the ceiling or enjoy the large backyard, or cozy up by the fire pit with friends.
Location
State SC
County York
Zoning Res
Rooms
Main Level Bedrooms 1
Interior
Interior Features Attic Stairs Pulldown, Drop Zone, Kitchen Island, Open Floorplan, Walk-In Closet(s), Walk-In Pantry, Other - See Remarks
Heating Forced Air, Natural Gas, Zoned, Other - See Remarks
Cooling Central Air
Fireplaces Type Family Room, Gas Log
Fireplace true
Appliance Dishwasher, Disposal, Exhaust Hood, Filtration System, Gas Cooktop, Microwave, Plumbed For Ice Maker, Propane Water Heater, Refrigerator, Self Cleaning Oven
Laundry Laundry Room, Upper Level
Exterior
Exterior Feature Gas Grill, In-Ground Irrigation, Other - See Remarks
Garage Spaces 2.0
Fence Back Yard
Community Features Clubhouse, Fitness Center, Picnic Area, Playground, Sidewalks, Street Lights, Walking Trails
Utilities Available Gas, Wired Internet Available
Roof Type Shingle
Street Surface Concrete,Paved
Porch Front Porch, Patio
Garage true
Building
Foundation Slab
Sewer Public Sewer
Water City
Level or Stories Two
Structure Type Fiber Cement,Stone Veneer
New Construction false
Schools
Elementary Schools Kings Town
Middle Schools Banks Trail
High Schools Catawba Ridge
Others
HOA Name CAMS
Senior Community false
Acceptable Financing Cash, Conventional, FHA, USDA Loan, VA Loan
Listing Terms Cash, Conventional, FHA, USDA Loan, VA Loan
Special Listing Condition None
Read Less
Want to know what your home might be worth? Contact us for a FREE valuation!

Our team is ready to help you sell your home for the highest possible price ASAP
© 2025 Listings courtesy of Canopy MLS as distributed by MLS GRID. All Rights Reserved.
Bought with Jon Widdifield • RE/MAX Executive
Agent | License ID: NC 280354 SC 88034
+1(704) 560-4494 | yvette@bluecouchcollective.com






