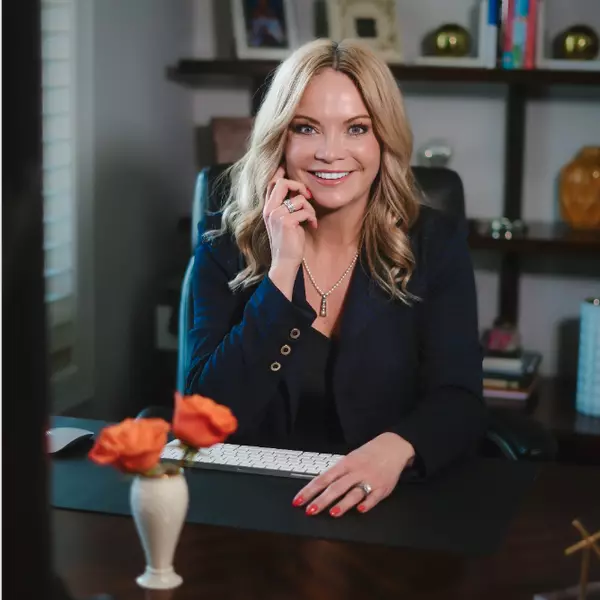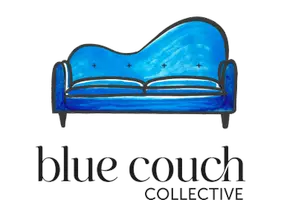$917,000
$925,000
0.9%For more information regarding the value of a property, please contact us for a free consultation.
1838 Landry LN Rock Hill, SC 29732
5 Beds
6 Baths
4,605 SqFt
Key Details
Sold Price $917,000
Property Type Single Family Home
Sub Type Single Family Residence
Listing Status Sold
Purchase Type For Sale
Square Footage 4,605 sqft
Price per Sqft $199
Subdivision Meadow Lakes Ii
MLS Listing ID 4231891
Sold Date 04/02/25
Bedrooms 5
Full Baths 5
Half Baths 1
HOA Fees $57/ann
HOA Y/N 1
Abv Grd Liv Area 4,605
Year Built 2006
Lot Size 0.470 Acres
Acres 0.47
Property Sub-Type Single Family Residence
Property Description
This custom-built house is a delightful blend of modern and traditional design elements which gives it a unique and stylist aesthetic. Located in one of Rock Hill's most prestigious neighborhoods, this 4600 square feet estate offers ample living space on the main floor for living and entertaining. When you walk through the double front doors, you will notice the pristine hardwood floors, exquisite moulding, custom built-ins, and dark painted doors throughout. While the primary suite is conveniently located on the main floor, there are 4 additional guest rooms (each with a private bath) and a bonus room upstairs. The house offers enormous closets and walk-in attic space throughout -an organized homeowners dream. Step out the back door onto your private patio and grilling area or enjoy the lovely fire-pit on brisk evenings. During the summer enjoy a stroll by the beautiful lakes or the neighborhood pool and tennis courts.
Location
State SC
County York
Zoning SF-3
Rooms
Main Level Bedrooms 1
Interior
Interior Features Attic Walk In, Breakfast Bar, Built-in Features, Entrance Foyer, Garden Tub, Open Floorplan, Pantry, Walk-In Closet(s)
Heating Forced Air, Natural Gas
Cooling Central Air
Flooring Carpet, Tile, Wood
Fireplaces Type Gas
Fireplace true
Appliance Dishwasher, Microwave, Refrigerator, Wall Oven
Laundry Laundry Room, Main Level
Exterior
Garage Spaces 3.0
Fence Back Yard, Fenced
Community Features Outdoor Pool, Pond, Sidewalks, Tennis Court(s)
Street Surface Concrete,Paved
Porch Front Porch, Patio
Garage true
Building
Lot Description Corner Lot, Level, Wooded
Foundation Crawl Space
Sewer Public Sewer
Water City
Level or Stories Two
Structure Type Brick Full
New Construction false
Schools
Elementary Schools York Road
Middle Schools Rawlinson Road
High Schools Northwestern
Others
HOA Name Tim Sturgis
Senior Community false
Restrictions Architectural Review
Acceptable Financing Cash, Conventional, VA Loan
Listing Terms Cash, Conventional, VA Loan
Special Listing Condition None
Read Less
Want to know what your home might be worth? Contact us for a FREE valuation!

Our team is ready to help you sell your home for the highest possible price ASAP
© 2025 Listings courtesy of Canopy MLS as distributed by MLS GRID. All Rights Reserved.
Bought with Lee Hamilton • Allen Tate Rock Hill
Agent | License ID: NC 280354 SC 88034
+1(704) 560-4494 | yvette@bluecouchcollective.com






