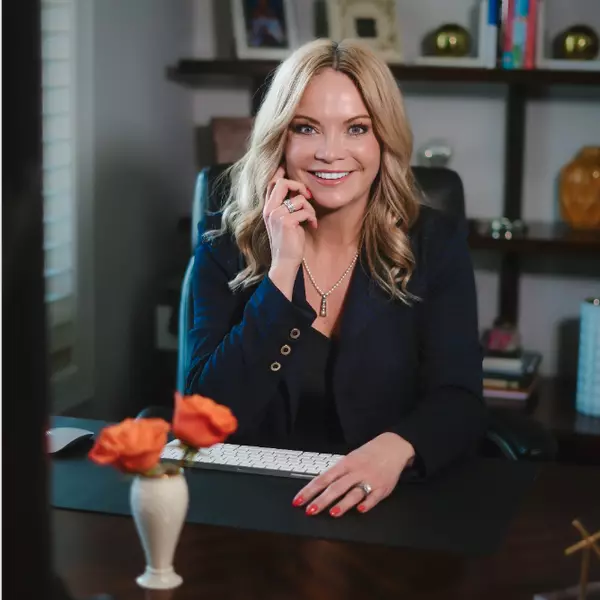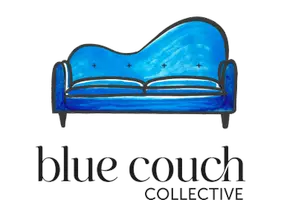$549,000
$549,000
For more information regarding the value of a property, please contact us for a free consultation.
249 Cambridge DR Brevard, NC 28712
2 Beds
2 Baths
1,777 SqFt
Key Details
Sold Price $549,000
Property Type Single Family Home
Sub Type Single Family Residence
Listing Status Sold
Purchase Type For Sale
Square Footage 1,777 sqft
Price per Sqft $308
Subdivision Deerlake Village
MLS Listing ID 4228444
Sold Date 04/01/25
Style Contemporary,Cottage
Bedrooms 2
Full Baths 2
HOA Fees $71/ann
HOA Y/N 1
Abv Grd Liv Area 1,777
Year Built 1998
Lot Size 0.270 Acres
Acres 0.27
Property Sub-Type Single Family Residence
Property Description
Light, warm and ready to move in, this easy living home in the Deerlake Meadows is available. Open great room and large kitchen offer space to entertain family and friends. Doors from the kitchen open to a grilling patio or kitchen container garden. Sunroom with a breakfast nook overlooks your garden space and the community green space. Plenty of great birdwatching. An additional finished private office, exercise room or art studio, (your choice!) is located in the oversized garage. Steps from the clubhouse, pool and lake but also the bike path leading to downtown Brevard or Pisgah National Forest. Live in one of the most popular communities in Brevard, this old summer camp property is convenient, fun and welcoming. Front porch sitting, easy living in Brevard, North Carolina.
Location
State NC
County Transylvania
Zoning Res
Rooms
Main Level Bedrooms 2
Interior
Interior Features Attic Stairs Pulldown, Cable Prewire, Garden Tub, Open Floorplan, Walk-In Closet(s)
Heating Forced Air, Natural Gas
Cooling Ceiling Fan(s), Central Air
Flooring Carpet, Hardwood, Vinyl
Fireplaces Type Gas Log, Gas Unvented, Great Room
Fireplace true
Appliance Dishwasher, Gas Range, Gas Water Heater, Microwave, Refrigerator, Washer/Dryer
Laundry Inside, Laundry Closet, Main Level
Exterior
Garage Spaces 1.0
Community Features Clubhouse, Outdoor Pool, Recreation Area, Sidewalks, Street Lights, Walking Trails
Utilities Available Cable Available, Gas
Roof Type Composition
Street Surface Concrete,Paved
Accessibility Two or More Access Exits
Porch Deck, Front Porch
Garage true
Building
Lot Description Level, Paved
Foundation Slab
Sewer Public Sewer
Water City
Architectural Style Contemporary, Cottage
Level or Stories One
Structure Type Vinyl
New Construction false
Schools
Elementary Schools Pisgah Forest
Middle Schools Brevard
High Schools Brevard
Others
HOA Name Bobbie Moore
Senior Community false
Restrictions Architectural Review,Building,Rental – See Restrictions Description
Special Listing Condition None
Read Less
Want to know what your home might be worth? Contact us for a FREE valuation!

Our team is ready to help you sell your home for the highest possible price ASAP
© 2025 Listings courtesy of Canopy MLS as distributed by MLS GRID. All Rights Reserved.
Bought with Al Strickland • RE/MAX Land of the Waterfalls
Agent | License ID: NC 280354 SC 88034
+1(704) 560-4494 | yvette@bluecouchcollective.com






