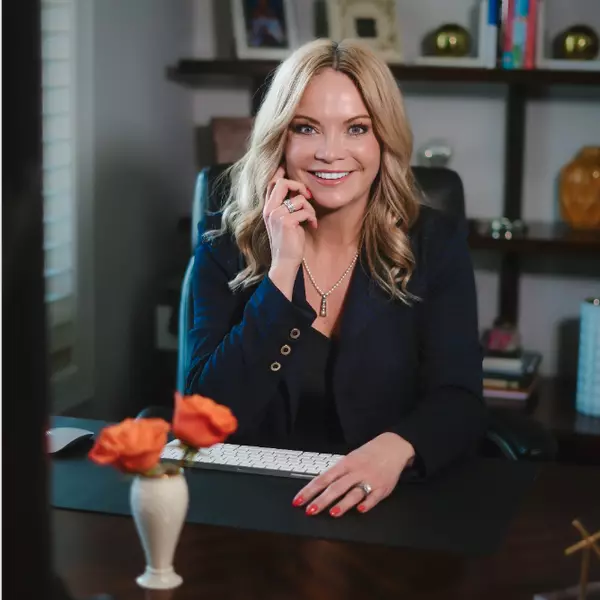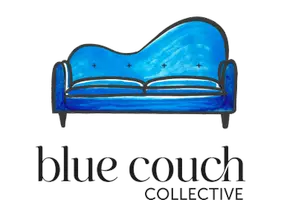$410,000
$420,000
2.4%For more information regarding the value of a property, please contact us for a free consultation.
4729 Abercromby ST Charlotte, NC 28213
3 Beds
3 Baths
2,139 SqFt
Key Details
Sold Price $410,000
Property Type Single Family Home
Sub Type Single Family Residence
Listing Status Sold
Purchase Type For Sale
Square Footage 2,139 sqft
Price per Sqft $191
Subdivision Coventry
MLS Listing ID 4229342
Sold Date 04/01/25
Bedrooms 3
Full Baths 2
Half Baths 1
HOA Fees $47/qua
HOA Y/N 1
Abv Grd Liv Area 2,139
Year Built 2006
Lot Size 6,098 Sqft
Acres 0.14
Property Sub-Type Single Family Residence
Property Description
Better than new home is completely upgraded and move-in ready w/absolutely nothing left to do! This floor plan offers a smooth flow, w/3 bedrooms & 3 bathrooms. A large loft/flex space on the upper floor adds even more versatility, and 2-car garage offers an organized storage system.The updates are endless, starting with a fully updated kitchen, w/granite countertops, beautiful glass backsplash, custom designed pantry, & stainless steel appliances. LVP flooring flows throughout, while new carpet in the bedrooms adds comfort. The primary suite is a true retreat, offering a private sitting room w/ built-ins—perfect for a home office or peaceful getaway. The en suite bath features a freestanding tub & custom finishes that will exceed your expectations. 2 more spacious bedrooms provide plenty of room for family or guests. The fully fenced backyard w/expanded patio is perfect for entertaining. With so many features to mention, this home is a must-see to truly appreciate all it has to offer!
Location
State NC
County Mecklenburg
Building/Complex Name Coventry
Zoning MX-1
Interior
Heating Forced Air
Cooling Central Air
Flooring Carpet, Tile, Vinyl
Fireplace true
Appliance Dishwasher, Disposal, Electric Oven, Electric Range, Ice Maker, Microwave, Oven, Refrigerator with Ice Maker
Laundry Laundry Room, Upper Level
Exterior
Exterior Feature In-Ground Irrigation
Garage Spaces 2.0
Fence Back Yard, Fenced
Street Surface Concrete,Paved
Garage true
Building
Lot Description Level
Foundation Slab
Sewer Public Sewer
Water City
Level or Stories Two
Structure Type Stone Veneer,Vinyl
New Construction false
Schools
Elementary Schools Stoney Creek
Middle Schools James Martin
High Schools Julius L. Chambers
Others
HOA Name Red Rock Management, PO BOX 996 Commerce, GA 30529
Senior Community false
Restrictions Architectural Review,Deed
Acceptable Financing Cash, Conventional, FHA, VA Loan
Listing Terms Cash, Conventional, FHA, VA Loan
Special Listing Condition None
Read Less
Want to know what your home might be worth? Contact us for a FREE valuation!

Our team is ready to help you sell your home for the highest possible price ASAP
© 2025 Listings courtesy of Canopy MLS as distributed by MLS GRID. All Rights Reserved.
Bought with JeQuila Leslie • Coldwell Banker Realty
Agent | License ID: NC 280354 SC 88034
+1(704) 560-4494 | yvette@bluecouchcollective.com






