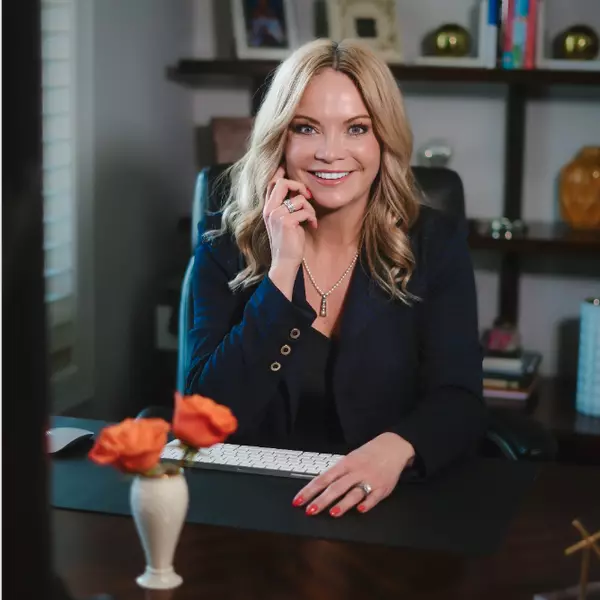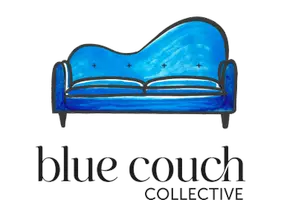$1,325,000
$1,325,000
For more information regarding the value of a property, please contact us for a free consultation.
2002 Streamview CT Waxhaw, NC 28173
6 Beds
5 Baths
4,935 SqFt
Key Details
Sold Price $1,325,000
Property Type Single Family Home
Sub Type Single Family Residence
Listing Status Sold
Purchase Type For Sale
Square Footage 4,935 sqft
Price per Sqft $268
Subdivision Weddington Chase
MLS Listing ID 4214604
Sold Date 03/25/25
Bedrooms 6
Full Baths 4
Half Baths 1
HOA Fees $79
HOA Y/N 1
Abv Grd Liv Area 4,935
Year Built 2003
Lot Size 0.610 Acres
Acres 0.61
Property Sub-Type Single Family Residence
Property Description
Custom all brick home with a circular drive and a 4-car garage. The perfect floor plan located in the desirable neighborhood of WEDDINGTON CHASE! Top schools and quick access to shopping and restaurants. Large cozy family home with space for everyone, 6 bedrooms, 4.5 baths, 2 bonus rooms upstairs and a loft for family activities. California Closets in all bedrooms. Outdoor living is at its best with a large screen porch, stone terrace with beautiful outdoor fireplace. Kitchen has been remodeled with a large island, stainless farm sink, double ovens. In addition, there is central vacuum, irrigation, epoxy covering in garages and vinyl panels that can be snapped on to prevent the pollen or rain. This owner has thought of everything! A must see.
Location
State NC
County Union
Zoning AP0
Rooms
Main Level Bedrooms 2
Interior
Interior Features Attic Walk In, Cable Prewire, Central Vacuum
Heating Forced Air, Natural Gas, Zoned
Cooling Ceiling Fan(s), Central Air, Zoned
Flooring Carpet, Tile, Wood
Fireplaces Type Great Room, Outside
Fireplace true
Appliance Convection Oven, Dishwasher, Disposal, Double Oven, Gas Cooktop, Gas Water Heater, Microwave, Plumbed For Ice Maker, Refrigerator, Self Cleaning Oven
Laundry Mud Room, Laundry Room, Main Level
Exterior
Exterior Feature Fire Pit, In-Ground Irrigation
Garage Spaces 4.0
Community Features Clubhouse, Fitness Center, Outdoor Pool, Playground, Pond, Recreation Area, Tennis Court(s), Walking Trails
Utilities Available Cable Connected, Gas, Underground Utilities
Roof Type Shingle
Street Surface Concrete,Paved
Porch Screened, Terrace
Garage true
Building
Lot Description Level, Wooded
Foundation Crawl Space
Builder Name John Weiland
Sewer Public Sewer
Water City
Level or Stories Two
Structure Type Brick Full,Hard Stucco,Stone
New Construction false
Schools
Elementary Schools Rea View
Middle Schools Marvin Ridge
High Schools Marvin Ridge
Others
HOA Name Greenway Realty Management
Senior Community false
Acceptable Financing Cash, Conventional
Listing Terms Cash, Conventional
Special Listing Condition None
Read Less
Want to know what your home might be worth? Contact us for a FREE valuation!

Our team is ready to help you sell your home for the highest possible price ASAP
© 2025 Listings courtesy of Canopy MLS as distributed by MLS GRID. All Rights Reserved.
Bought with Julie Staley • Helen Adams Realty
Agent | License ID: NC 280354 SC 88034
+1(704) 560-4494 | yvette@bluecouchcollective.com






