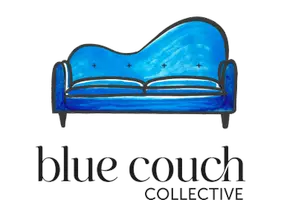$428,500
$436,000
1.7%For more information regarding the value of a property, please contact us for a free consultation.
32553 Buchanan LN Albemarle, NC 28001
3 Beds
3 Baths
2,047 SqFt
Key Details
Sold Price $428,500
Property Type Single Family Home
Sub Type Single Family Residence
Listing Status Sold
Purchase Type For Sale
Square Footage 2,047 sqft
Price per Sqft $209
Subdivision Hawthorne Commons
MLS Listing ID 4161072
Sold Date 03/21/25
Style Arts and Crafts,Farmhouse
Bedrooms 3
Full Baths 2
Half Baths 1
Construction Status Under Construction
HOA Fees $8/ann
HOA Y/N 1
Abv Grd Liv Area 2,047
Year Built 2025
Lot Size 0.400 Acres
Acres 0.4
Lot Dimensions See Plat 29/272
Property Sub-Type Single Family Residence
Property Description
A Welcoming Covered Front Porch w/Wooden Post & Porch Ceiling, an 8' Craftsman Style Front Door that leads into the Great Room that has fireplace with gas logs. Open concept Dining & Kitchen that offers: Workspace Island with built-in drawer style sharp microwave, Breakfast Bar, Stainless Chimney Style Hood, Farmhouse Sink, Shaker Style Cabinet w/Quartz Countertops, a Built-In buffet w/ to the ceiling glass top cabinet & a Lg Walk-in Pantry. The Primary En-Suite is Private & offers a Large walk-in closet, Incredible Tile Shower, Double Vanity w/quartz countertop. There is also a 1/2 bath down, a Laundry/Mud Rm that leads out to the Back Entertainment Porch. and also offers entry from the attached 2-car garage. The upper-level layout has a flex space area, another Full bath & the 2 Additional Bedrooms there is also an unfinished bonus area Located on Cul de Sac Lot # 15 w/Projected Move-In Date 3. 2025- No City Taxes!! NOTE: ALL PHOTOS Are of Previous Builds for Visual Purpose Only
Location
State NC
County Stanly
Zoning R-20
Rooms
Main Level Bedrooms 1
Interior
Interior Features Attic Stairs Pulldown, Breakfast Bar, Built-in Features, Kitchen Island, Open Floorplan, Pantry, Split Bedroom, Walk-In Closet(s), Walk-In Pantry, Other - See Remarks
Heating ENERGY STAR Qualified Equipment, Heat Pump
Cooling ENERGY STAR Qualified Equipment, Heat Pump
Flooring Carpet, Vinyl
Fireplaces Type Gas Log, Great Room, Propane
Fireplace true
Appliance Dishwasher, Electric Oven, Electric Range, Electric Water Heater, ENERGY STAR Qualified Dishwasher, ENERGY STAR Qualified Refrigerator, Exhaust Hood, Microwave, Plumbed For Ice Maker, Refrigerator
Laundry Electric Dryer Hookup, Mud Room, Main Level, Washer Hookup, Other - See Remarks
Exterior
Exterior Feature Lawn Maintenance
Garage Spaces 2.0
Utilities Available Electricity Connected, Fiber Optics, Underground Power Lines, Underground Utilities
Roof Type Shingle
Street Surface Concrete,Paved
Porch Covered, Front Porch, Rear Porch
Garage true
Building
Lot Description Level, Open Lot
Foundation Slab
Builder Name SCSINC
Sewer Public Sewer
Water City
Architectural Style Arts and Crafts, Farmhouse
Level or Stories One and One Half
Structure Type Fiber Cement
New Construction true
Construction Status Under Construction
Schools
Elementary Schools Millingport
Middle Schools North Stanly
High Schools North Stanly
Others
HOA Name TBD
Senior Community false
Restrictions Subdivision
Acceptable Financing Cash, Conventional, FHA, USDA Loan, VA Loan
Listing Terms Cash, Conventional, FHA, USDA Loan, VA Loan
Special Listing Condition None
Read Less
Want to know what your home might be worth? Contact us for a FREE valuation!

Our team is ready to help you sell your home for the highest possible price ASAP
© 2025 Listings courtesy of Canopy MLS as distributed by MLS GRID. All Rights Reserved.
Bought with Jessy Greene • Four Seasons Realty Albemarle
Agent | License ID: NC 280354 SC 88034
+1(704) 560-4494 | yvette@bluecouchcollective.com






