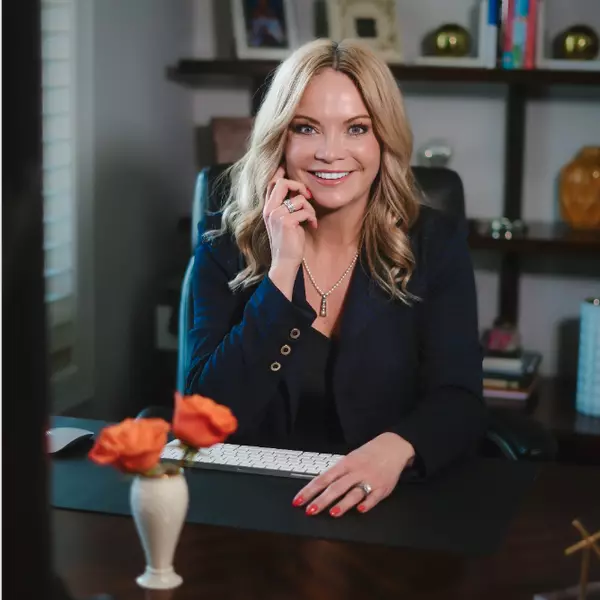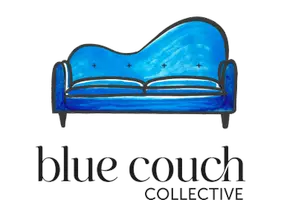$385,000
$395,000
2.5%For more information regarding the value of a property, please contact us for a free consultation.
3582 Cerelia LN Denver, NC 28037
4 Beds
3 Baths
1,997 SqFt
Key Details
Sold Price $385,000
Property Type Single Family Home
Sub Type Single Family Residence
Listing Status Sold
Purchase Type For Sale
Square Footage 1,997 sqft
Price per Sqft $192
Subdivision Melwood
MLS Listing ID 4203127
Sold Date 01/31/25
Bedrooms 4
Full Baths 2
Half Baths 1
HOA Fees $75/qua
HOA Y/N 1
Abv Grd Liv Area 1,997
Year Built 2021
Lot Size 6,751 Sqft
Acres 0.155
Property Sub-Type Single Family Residence
Property Description
Nestled just minutes away from Lake Norman, Westport Golf Club, and a variety of shopping and dining options, this home is a perfect blend of convenience and luxury. Completed in 2021, this meticulously maintained and updated residence is the dream home you have been searching for.
This gorgeous home is equipped and ready for its new owners!
Features:
Electric Vehicle Hookup
Upgraded LVP Flooring
Window Treatments
Fresh Paint
Designer Wall and Fireplace in Family Room
Designer Fireplace in Primary Bedroom
In-Ground Irrigation
Stellar Outdoor Space
Extended Patio
Pergola
Inground Grill Station
Washer and Dryer
Stainless Steel Refrigerator
Look no further, this home is ready for its new Owner(s)!
Location
State NC
County Lincoln
Zoning PD-R
Interior
Heating Electric, Natural Gas
Cooling Ceiling Fan(s), Central Air
Flooring Carpet, Laminate
Fireplaces Type Family Room, Primary Bedroom
Fireplace true
Appliance Dishwasher, Disposal, Exhaust Fan, Microwave, Oven, Refrigerator with Ice Maker, Self Cleaning Oven, Washer/Dryer
Laundry Upper Level
Exterior
Exterior Feature Gas Grill, In-Ground Irrigation
Garage Spaces 2.0
Fence Back Yard, Fenced
Community Features Playground
Utilities Available Cable Available, Electricity Connected, Gas, Satellite Internet Available, Wired Internet Available
Roof Type Shingle
Street Surface Concrete,Paved
Porch Covered, Patio
Garage true
Building
Foundation Slab
Sewer Public Sewer
Water City
Level or Stories Two
Structure Type Hardboard Siding,Shingle/Shake,Stone
New Construction false
Schools
Elementary Schools Unspecified
Middle Schools Unspecified
High Schools Unspecified
Others
Senior Community false
Restrictions Architectural Review
Acceptable Financing Assumable, Cash, Conventional, FHA, VA Loan
Listing Terms Assumable, Cash, Conventional, FHA, VA Loan
Special Listing Condition None
Read Less
Want to know what your home might be worth? Contact us for a FREE valuation!

Our team is ready to help you sell your home for the highest possible price ASAP
© 2025 Listings courtesy of Canopy MLS as distributed by MLS GRID. All Rights Reserved.
Bought with Chuck Forgo • Verge LLC
Agent | License ID: NC 280354 SC 88034
+1(704) 560-4494 | yvette@bluecouchcollective.com






