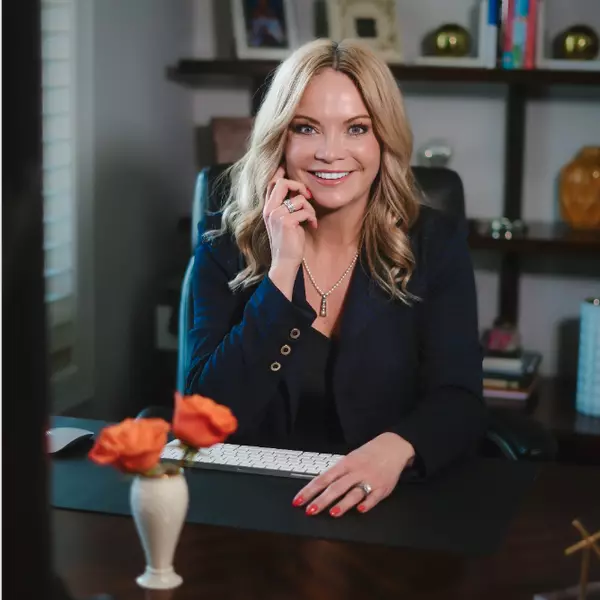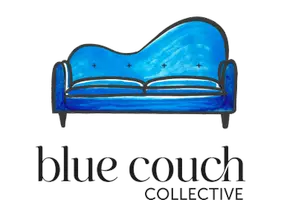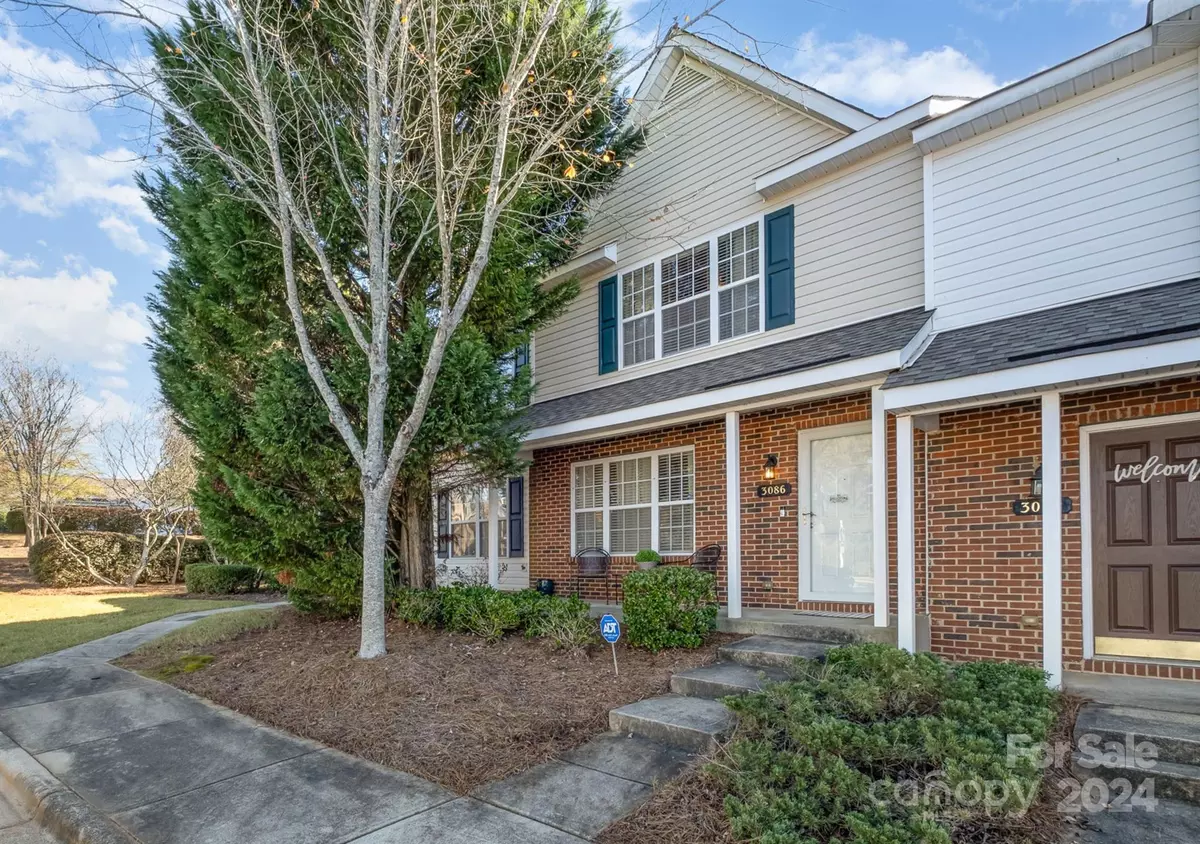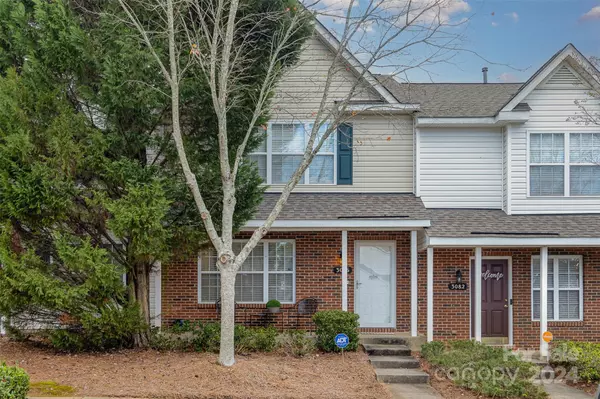$246,500
$245,000
0.6%For more information regarding the value of a property, please contact us for a free consultation.
3086 Caldwell Ridge Pkwy Charlotte, NC 28213
2 Beds
3 Baths
1,347 SqFt
Key Details
Sold Price $246,500
Property Type Townhouse
Sub Type Townhouse
Listing Status Sold
Purchase Type For Sale
Square Footage 1,347 sqft
Price per Sqft $182
Subdivision Old Stone Crossing
MLS Listing ID 4199594
Sold Date 12/18/24
Bedrooms 2
Full Baths 2
Half Baths 1
HOA Fees $235/mo
HOA Y/N 1
Abv Grd Liv Area 1,347
Year Built 2003
Lot Size 1,306 Sqft
Acres 0.03
Lot Dimensions 20x73x20x73
Property Description
Beautifully updated townhome, bright, modern, & fresh! New LVP wood floors are perfect balanced tone with both rustic brown & trendy grey hues; both gorgeous & durable. Say goodbye to ugly popcorn ceilings other units in the area still have! This property has smooth ceilings making the space feel larger & newer. Spacious living area has plenty of room for a “nap-worthy” oversized sofa. Great kitchen layout with lots of counterspace & an island for friends to gather. Quartz counters, stainless appliances, & recessed lights. Two upstairs primary suites both with high, vaulted ceilings, a private full bath, dual vanity sinks, & walk-in closet. Awesome storage: huge under stairs closet (really, you can get lost in there!), roomy kitchen pantry, full laundry room (not just a tiny closet), & outdoor storage room for paint & other household items. Fenced in backyard is the perfect mix of low maintenance ease & privacy. Ideal location near UNCC, I-485, & Concord Mills area shopping & dining.
Location
State NC
County Mecklenburg
Building/Complex Name The Townes at Old Stone Crossing
Zoning MX-1
Interior
Interior Features Attic Other, Cable Prewire, Kitchen Island, Open Floorplan, Pantry, Walk-In Closet(s)
Heating Central, Natural Gas
Cooling Ceiling Fan(s), Central Air
Fireplace false
Appliance Dishwasher, Disposal, Electric Range, Electric Water Heater, Microwave, Refrigerator
Exterior
Fence Back Yard, Privacy
Community Features Cabana, Picnic Area, Playground, Recreation Area, Sidewalks, Street Lights, Walking Trails
Utilities Available Cable Available, Electricity Connected, Gas, Satellite Internet Available, Wired Internet Available
Roof Type Shingle
Garage false
Building
Foundation Slab
Sewer Public Sewer
Water City
Level or Stories Two
Structure Type Brick Partial,Vinyl
New Construction false
Schools
Elementary Schools University Meadows
Middle Schools James Martin
High Schools Julius L. Chambers
Others
HOA Name CSI Property Management
Senior Community false
Acceptable Financing Cash, Conventional, FHA, NC Bond, VA Loan
Listing Terms Cash, Conventional, FHA, NC Bond, VA Loan
Special Listing Condition None
Read Less
Want to know what your home might be worth? Contact us for a FREE valuation!

Our team is ready to help you sell your home for the highest possible price ASAP
© 2025 Listings courtesy of Canopy MLS as distributed by MLS GRID. All Rights Reserved.
Bought with Kaylee Lynch • Carolina Alpine Real Estate LLC
Agent | License ID: NC 280354 SC 88034
+1(704) 560-4494 | yvette@bluecouchcollective.com






