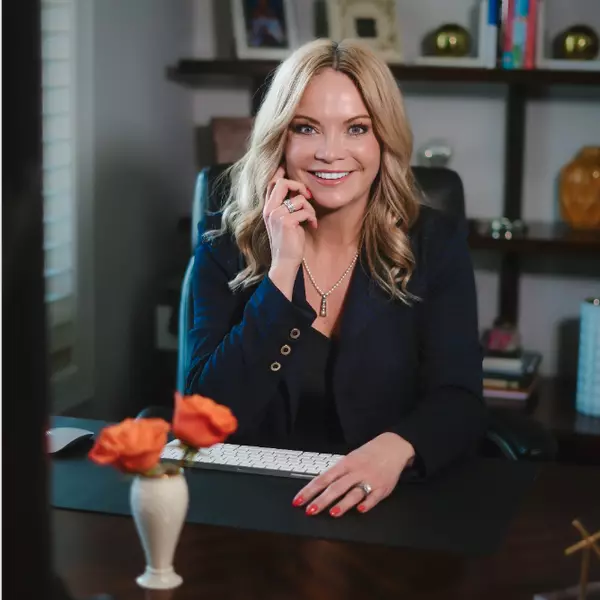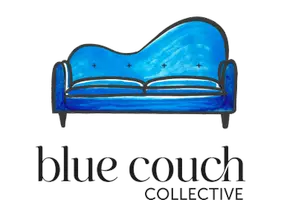$365,000
$369,900
1.3%For more information regarding the value of a property, please contact us for a free consultation.
5531 Grafton PL Charlotte, NC 28212
3 Beds
2 Baths
2,467 SqFt
Key Details
Sold Price $365,000
Property Type Single Family Home
Sub Type Single Family Residence
Listing Status Sold
Purchase Type For Sale
Square Footage 2,467 sqft
Price per Sqft $147
Subdivision Hillcrest Acres
MLS Listing ID 4182556
Sold Date 12/06/24
Style Ranch
Bedrooms 3
Full Baths 2
Abv Grd Liv Area 1,207
Year Built 1960
Lot Size 0.410 Acres
Acres 0.41
Property Description
SELLER IS OFFERING $5,000 CLOSING COST CREDIT WITH ACCEPTABLE OFFER-BUY DOWN YOUR RATE OR COVER CLOSING COSTS! Tucked away on a quiet street, this home is conveniently located near everything! It boasts generous space with two distinct living areas and bedrooms situated on both the main and lower levels. From the moment you step into this bright and inviting residence, you'll experience the warmth and charm characteristic of 1960s midcentury homes. On one side, you'll find the kitchen with a breakfast bar and white quartz counters. On the opposite side, a beautiful sunroom perfect for plant lovers. In between lies versatile open floorplan with ample space for living and dining. Head downstairs to find even more possibilities – a second living area, a fitness space, bedroom, full bathroom, laundry facilities, and additional storage. Outside, a multi-level deck and patio create an ideal setting for entertaining. Flat yard. Tons of parking. No HOA. All just 5.5 miles from Uptown Charlotte
Location
State NC
County Mecklenburg
Zoning N1-B
Rooms
Basement Daylight, Exterior Entry, Finished, Storage Space, Sump Pump, Walk-Out Access
Main Level Bedrooms 2
Interior
Interior Features Breakfast Bar, Built-in Features, Open Floorplan
Heating Central, Electric, Forced Air, Heat Pump
Cooling Ceiling Fan(s), Central Air
Flooring Vinyl, Wood
Fireplaces Type Wood Burning
Fireplace true
Appliance Dishwasher, Electric Range, Electric Water Heater, Microwave, Refrigerator
Exterior
Roof Type Composition
Garage false
Building
Lot Description Level, Private, Wooded
Foundation Basement
Sewer Public Sewer
Water City
Architectural Style Ranch
Level or Stories One
Structure Type Brick Full
New Construction false
Schools
Elementary Schools Unspecified
Middle Schools Unspecified
High Schools Unspecified
Others
Senior Community false
Acceptable Financing Cash, Conventional, FHA, VA Loan, Other - See Remarks
Listing Terms Cash, Conventional, FHA, VA Loan, Other - See Remarks
Special Listing Condition None
Read Less
Want to know what your home might be worth? Contact us for a FREE valuation!

Our team is ready to help you sell your home for the highest possible price ASAP
© 2025 Listings courtesy of Canopy MLS as distributed by MLS GRID. All Rights Reserved.
Bought with Joe Ausman • Realty One Group Revolution
Agent | License ID: NC 280354 SC 88034
+1(704) 560-4494 | yvette@bluecouchcollective.com






