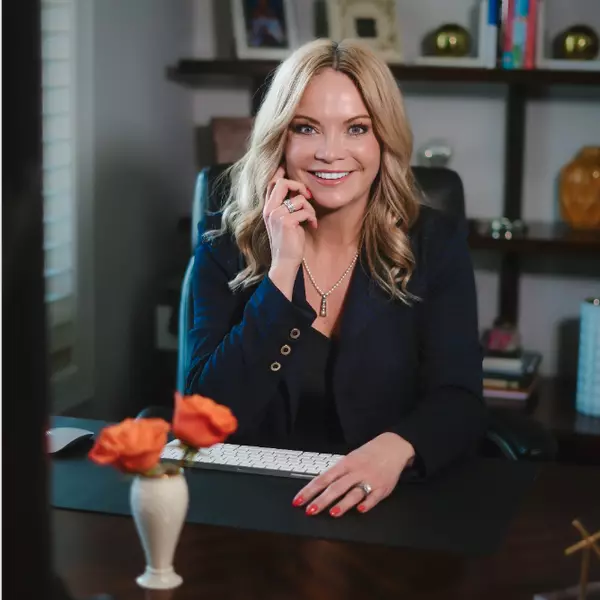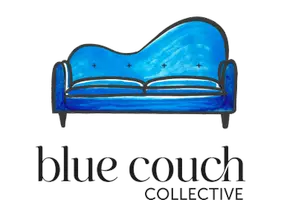$585,000
$585,000
For more information regarding the value of a property, please contact us for a free consultation.
10439 Hanging Moss TRL Charlotte, NC 28227
4 Beds
4 Baths
3,309 SqFt
Key Details
Sold Price $585,000
Property Type Single Family Home
Sub Type Single Family Residence
Listing Status Sold
Purchase Type For Sale
Square Footage 3,309 sqft
Price per Sqft $176
Subdivision Ashe Plantation
MLS Listing ID 4170342
Sold Date 11/25/24
Style Colonial
Bedrooms 4
Full Baths 3
Half Baths 1
HOA Fees $8/ann
HOA Y/N 1
Abv Grd Liv Area 3,309
Year Built 1991
Lot Size 0.730 Acres
Acres 0.73
Property Description
Welcome to your future dream home! Nestled on a sprawling ¾ acre corner lot w/ mature landscaping & a serene backdrop for your outdoor enjoyment, this 3300 sqft 2 story gem is brimming w/potential. This home offers an incredible amount of space & awaits your personal touch to transform it a modern masterpiece. The main floor features a spacious primary bedroom, providing the convenience of single-level living. The kitchen boasts a charming breakfast area w/bay windows, & for larger gatherings, there is a separate dining room There's a versatile flex space ideal for an office or 2nd living area, complementing the cozy family room w/its inviting wood-burning fireplace. Upstairs you'll find 3 bdrms, including an expansive in-law suite w/bonus room & full bath. There is a 5th bdrb/bonus that makes a perfect play/media room. While the home retains its 1991 charm, it is a blank canvas waiting for you to embrace the opportunity to update & remodel to reflect your personal style.
Location
State NC
County Mecklenburg
Zoning R
Rooms
Main Level Bedrooms 1
Interior
Interior Features Attic Walk In
Heating Electric, Heat Pump
Cooling Electric, Heat Pump
Flooring Carpet, Tile, Wood
Fireplaces Type Great Room, Wood Burning
Fireplace true
Appliance Dishwasher, Disposal, Electric Oven, Electric Water Heater, Microwave, Refrigerator
Exterior
Garage Spaces 2.0
Utilities Available Cable Available, Electricity Connected
Roof Type Shingle
Garage true
Building
Lot Description Corner Lot, Wooded
Foundation Crawl Space
Sewer Public Sewer
Water City
Architectural Style Colonial
Level or Stories Two
Structure Type Hardboard Siding
New Construction false
Schools
Elementary Schools Bain
Middle Schools Mint Hill
High Schools Independence
Others
Senior Community false
Restrictions Architectural Review
Acceptable Financing Cash, Conventional
Listing Terms Cash, Conventional
Special Listing Condition None
Read Less
Want to know what your home might be worth? Contact us for a FREE valuation!

Our team is ready to help you sell your home for the highest possible price ASAP
© 2025 Listings courtesy of Canopy MLS as distributed by MLS GRID. All Rights Reserved.
Bought with Jenn McGee • EXP Realty LLC Ballantyne
Agent | License ID: NC 280354 SC 88034
+1(704) 560-4494 | yvette@bluecouchcollective.com






