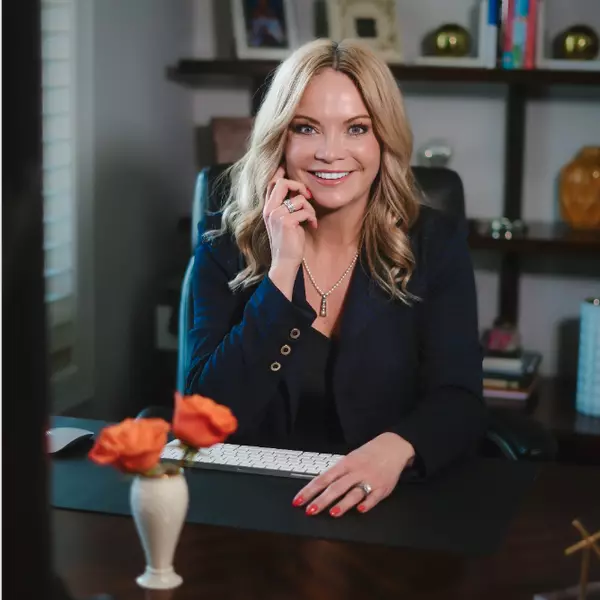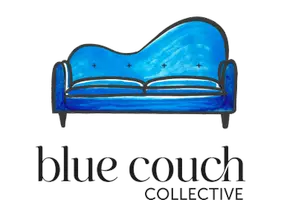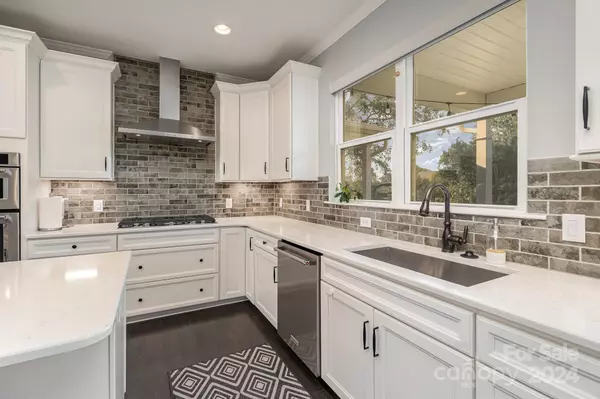$875,000
$850,000
2.9%For more information regarding the value of a property, please contact us for a free consultation.
404 Belton ST Charlotte, NC 28209
3 Beds
4 Baths
2,309 SqFt
Key Details
Sold Price $875,000
Property Type Townhouse
Sub Type Townhouse
Listing Status Sold
Purchase Type For Sale
Square Footage 2,309 sqft
Price per Sqft $378
Subdivision Sedgefield
MLS Listing ID 4189666
Sold Date 11/12/24
Style Traditional
Bedrooms 3
Full Baths 3
Half Baths 1
HOA Fees $139/mo
HOA Y/N 1
Abv Grd Liv Area 2,309
Year Built 2018
Lot Size 4,356 Sqft
Acres 0.1
Property Description
Welcome to 404 Belton St., a beautifully maintained 3-bedroom, 3.5-bath home in the lovely neighborhood of Sedgefield. This home boasts a bright, open floor plan, perfect for everyday living and entertaining. The updated kitchen features modern stainless steel appliances with a GAS cooktop, ample cabinet space, and a breakfast bar opening to the dining area. Each bedroom has its own en-suite bathroom, ensuring comfort and privacy for everyone. The spacious primary suite offers an oversized CUSTOM closet and a luxurious bathroom with double vanity and a HUGE shower. Every closet in this house has been fully customized.
Head outside to a private, large fenced backyard with a patio. This is one of the LARGEST fenced backyards on the street! Located down the road from South End's famous Rail Trail, this home offers easy access to all that Charlotte and Sedgefield have to offer. A must-see for anyone looking for a charming, well-appointed home in a convenient and welcoming neighborhood.
Location
State NC
County Mecklenburg
Building/Complex Name Belton Street
Zoning RES
Rooms
Basement Finished, Walk-Out Access
Interior
Interior Features Drop Zone, Kitchen Island, Open Floorplan, Pantry, Walk-In Closet(s)
Heating Central, Natural Gas, Zoned
Cooling Central Air, Zoned
Flooring Carpet, Tile, Wood
Fireplace false
Appliance Dishwasher, Disposal, Dryer, Electric Water Heater, Exhaust Hood, Gas Cooktop, Gas Oven, Microwave, Oven, Refrigerator, Wall Oven, Washer, Washer/Dryer
Exterior
Exterior Feature In-Ground Irrigation, Lawn Maintenance
Garage Spaces 2.0
Fence Back Yard, Fenced, Full, Privacy
Community Features Street Lights
Waterfront Description None
Garage true
Building
Lot Description End Unit
Foundation Slab
Sewer Public Sewer
Water City
Architectural Style Traditional
Level or Stories Three
Structure Type Brick Partial,Hardboard Siding
New Construction false
Schools
Elementary Schools Unspecified
Middle Schools Unspecified
High Schools Unspecified
Others
HOA Name Kuester Management Group
Senior Community false
Acceptable Financing Cash, Conventional, FHA
Listing Terms Cash, Conventional, FHA
Special Listing Condition None
Read Less
Want to know what your home might be worth? Contact us for a FREE valuation!

Our team is ready to help you sell your home for the highest possible price ASAP
© 2025 Listings courtesy of Canopy MLS as distributed by MLS GRID. All Rights Reserved.
Bought with Julie Nguyen • Yancey Realty, LLC
Agent | License ID: NC 280354 SC 88034
+1(704) 560-4494 | yvette@bluecouchcollective.com






