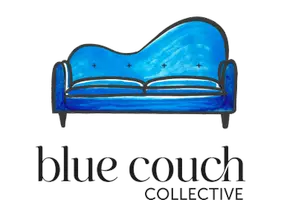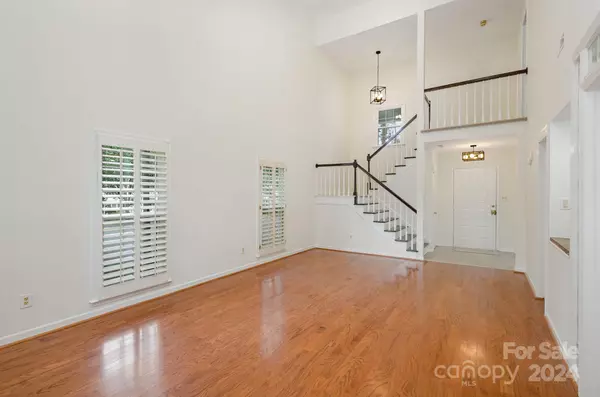$304,000
$305,000
0.3%For more information regarding the value of a property, please contact us for a free consultation.
11100 Silkwood CT Charlotte, NC 28226
2 Beds
2 Baths
1,410 SqFt
Key Details
Sold Price $304,000
Property Type Townhouse
Sub Type Townhouse
Listing Status Sold
Purchase Type For Sale
Square Footage 1,410 sqft
Price per Sqft $215
Subdivision Renaissance On Carmel
MLS Listing ID 4155663
Sold Date 09/17/24
Style Transitional
Bedrooms 2
Full Baths 2
HOA Fees $31
HOA Y/N 1
Abv Grd Liv Area 1,410
Year Built 1982
Lot Size 3,267 Sqft
Acres 0.075
Property Description
Adorable end unit townhome in coveted Renaissance on Carmel subdivision. Smart floorplan with dual primary bedrooms, one up & one down. Dramatic 2 story living room with vaulted gas fireplace (gas is not turned on) and hardwood floors. Kitchen has Corian countertops, undercabinet lighting, some new SS appliances, and a separate eating area with slider to back patio. Brand new windows fill the space with natural light. Custom plantation shutters. Be the first to enjoy the new carpet, LVP, lighting and more. Freshly painted inside and out, clean and move in ready. Privacy fencing in rear provides enclosed patio area, great for relaxing or a morning coffee. This amazing location is walking distance to Lidl, Carmel Commons, shopping, restaurants, Fresh Market, & business services. Easy access to freeways. Low HOA fee includes landscaping. HOA has mandated new exterior colors and this unit is already in compliance. Make this humble abode yours today.
Location
State NC
County Mecklenburg
Zoning R15MFCD
Rooms
Main Level Bedrooms 1
Interior
Interior Features Attic Walk In
Heating Electric
Cooling Central Air
Flooring Carpet, Vinyl, Wood
Fireplaces Type Gas Log, Gas Vented, Great Room
Fireplace true
Appliance Dishwasher, Electric Range, Electric Water Heater, Microwave, Refrigerator
Exterior
Exterior Feature Lawn Maintenance, Storage
Fence Back Yard, Privacy
Community Features Street Lights
Utilities Available Electricity Connected
Roof Type Shingle
Garage false
Building
Lot Description Cul-De-Sac, End Unit
Foundation Slab
Sewer Public Sewer
Water City
Architectural Style Transitional
Level or Stories Two
Structure Type Brick Partial,Hardboard Siding
New Construction false
Schools
Elementary Schools Endhaven
Middle Schools Quail Hollow
High Schools South Mecklenburg
Others
HOA Name CAMS
Senior Community false
Acceptable Financing Cash, Conventional, FHA, VA Loan
Listing Terms Cash, Conventional, FHA, VA Loan
Special Listing Condition None
Read Less
Want to know what your home might be worth? Contact us for a FREE valuation!

Our team is ready to help you sell your home for the highest possible price ASAP
© 2025 Listings courtesy of Canopy MLS as distributed by MLS GRID. All Rights Reserved.
Bought with Toby Stephens • Stephen Cooley Real Estate
Agent | License ID: NC 280354 SC 88034
+1(704) 560-4494 | yvette@bluecouchcollective.com






