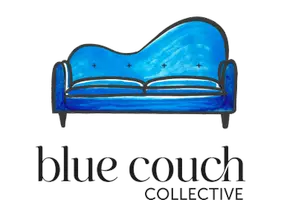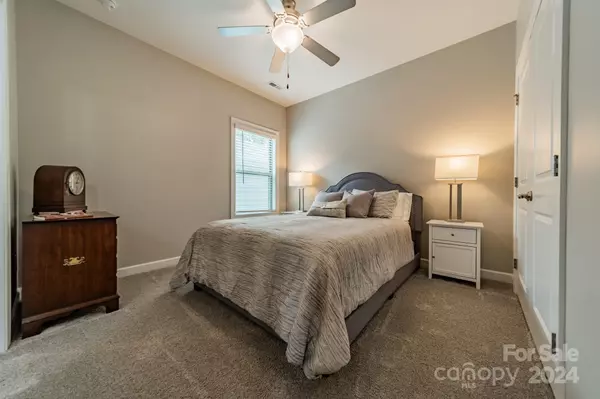$490,000
$485,000
1.0%For more information regarding the value of a property, please contact us for a free consultation.
8607 Pennegrove CIR Charlotte, NC 28214
3 Beds
3 Baths
2,127 SqFt
Key Details
Sold Price $490,000
Property Type Single Family Home
Sub Type Single Family Residence
Listing Status Sold
Purchase Type For Sale
Square Footage 2,127 sqft
Price per Sqft $230
Subdivision Solena At The Vineyards
MLS Listing ID 4159556
Sold Date 09/06/24
Bedrooms 3
Full Baths 2
Half Baths 1
HOA Fees $116/mo
HOA Y/N 1
Abv Grd Liv Area 2,127
Year Built 2019
Lot Size 7,840 Sqft
Acres 0.18
Property Description
Offer has been accepted. Open House is still active today Sunday 12-2pm for those interested as a backup. Welcome to the lakefront community of The Vineyards of Lake Wylie and the many amenities offered throughout, including over ten miles of walking trails that lead to the waterfront with 2 large pools, picnic areas, pickleball courts, boat ramp, kayak launch, and much more!
Just a few key features of this attractively upgraded, energy efficient, ranch style home include an epoxy garage floor, tankless hot water heater, custom built-ins surrounding the fireplace in the living room, and a screened in porch leading to an expansive paver patio which overlooks a beautifully landscaped, fenced in back yard.
Conveniently located less than 10 minutes from I-85, I-485 and the Charlotte International Airport & 10 minutes from downtown Belmont. Come enjoy The Vineyards and all it has to offer!
Location
State NC
County Mecklenburg
Zoning Res
Rooms
Main Level Bedrooms 3
Interior
Interior Features Attic Stairs Pulldown
Heating Forced Air, Natural Gas
Cooling Central Air
Flooring Carpet, Tile, Vinyl
Fireplaces Type Gas, Gas Log, Living Room
Fireplace true
Appliance Dishwasher, Disposal, Dual Flush Toilets, Exhaust Hood, Gas Range, Gas Water Heater, Microwave, Oven, Plumbed For Ice Maker, Tankless Water Heater
Exterior
Garage Spaces 2.0
Fence Back Yard, Fenced
Community Features Clubhouse, Dog Park, Lake Access, Picnic Area, Playground, RV/Boat Storage, Sidewalks, Street Lights, Tennis Court(s), Walking Trails
Utilities Available Gas
Waterfront Description Boat Ramp – Community,Paddlesport Launch Site - Community
Roof Type Shingle
Garage true
Building
Foundation Slab
Sewer Public Sewer
Water City
Level or Stories One
Structure Type Brick Partial,Fiber Cement
New Construction false
Schools
Elementary Schools Berryhill
Middle Schools Berryhill
High Schools West Mecklenburg
Others
HOA Name Cusick Management
Senior Community false
Restrictions Architectural Review,Subdivision
Acceptable Financing Cash, Conventional, FHA, VA Loan
Listing Terms Cash, Conventional, FHA, VA Loan
Special Listing Condition None
Read Less
Want to know what your home might be worth? Contact us for a FREE valuation!

Our team is ready to help you sell your home for the highest possible price ASAP
© 2025 Listings courtesy of Canopy MLS as distributed by MLS GRID. All Rights Reserved.
Bought with Holly Webster • Helen Adams Realty
Agent | License ID: NC 280354 SC 88034
+1(704) 560-4494 | yvette@bluecouchcollective.com






