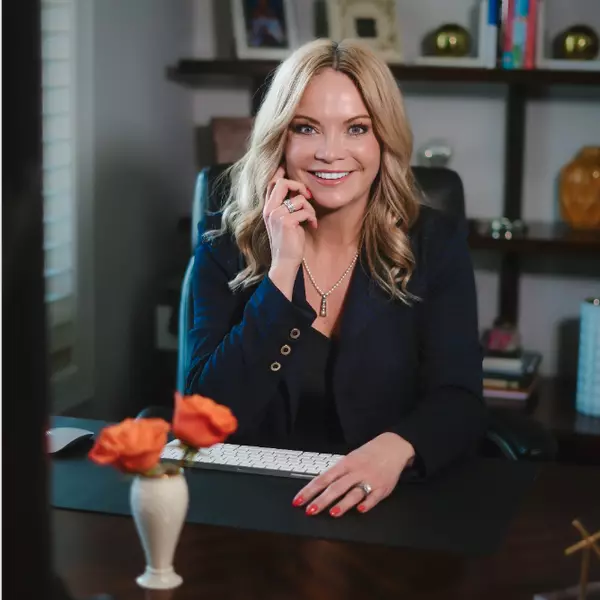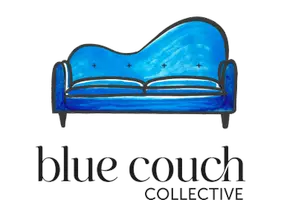$695,000
$695,000
For more information regarding the value of a property, please contact us for a free consultation.
9030 Boling Green DR Charlotte, NC 28277
4 Beds
4 Baths
3,100 SqFt
Key Details
Sold Price $695,000
Property Type Townhouse
Sub Type Townhouse
Listing Status Sold
Purchase Type For Sale
Square Footage 3,100 sqft
Price per Sqft $224
Subdivision Greenway Village
MLS Listing ID 4140579
Sold Date 07/01/24
Bedrooms 4
Full Baths 3
Half Baths 1
HOA Fees $225/mo
HOA Y/N 1
Abv Grd Liv Area 3,100
Year Built 2018
Lot Size 2,265 Sqft
Acres 0.052
Property Description
Fantastic townhome in an attractive ideal neighborhood-short hop to I-485, walking distance to Earth Fare shopping center, three schools, Greenway, and the fun and lively Ballantyne Bowl. Inside is an open floor plan with high ceilings, a chef's kitchen with white cabinets, quartz countertops, farm sink, stainless appliances, and big pantry. Enjoy the gas fireplace in an open inviting living space with a delightful sunroom/office. This townhome is wide and spacious. The primary bedroom will wow you with its large space, many windows, ensuite designer bathroom and two huge walk-in closets. The laundry room is right next to the primary bedroom. The secondary bedrooms all have baths, and the third-floor bonus/loft is a versatile space and makes a great media area. Plantation shutters adorn many windows, luxury vinyl plank flooring, gas grill hookup, tankless water heater, 2- car garage, charming paver patio, and back yard with greenspace and sidewalks. Brand new high school August 2024!
Location
State NC
County Mecklenburg
Zoning UR-2(CD)
Interior
Interior Features Attic Walk In, Cable Prewire, Kitchen Island, Open Floorplan, Walk-In Closet(s)
Heating Forced Air, Natural Gas, Zoned
Cooling Central Air, Zoned
Flooring Carpet, Hardwood, Tile
Fireplaces Type Family Room, Gas
Fireplace true
Appliance Dishwasher, Disposal, Electric Oven, Gas Range, Microwave, Plumbed For Ice Maker, Tankless Water Heater
Exterior
Exterior Feature In-Ground Irrigation, Lawn Maintenance
Garage Spaces 2.0
Utilities Available Electricity Connected, Gas, Wired Internet Available
Garage true
Building
Foundation Slab
Builder Name Weekley Homes, LLC
Sewer Public Sewer
Water City
Level or Stories Three
Structure Type Fiber Cement,Stone
New Construction false
Schools
Elementary Schools Endhaven
Middle Schools South Charlotte
High Schools Ballantyne Ridge
Others
HOA Name Greenway Village
Senior Community false
Restrictions No Representation
Acceptable Financing Cash, Conventional, FHA, VA Loan
Listing Terms Cash, Conventional, FHA, VA Loan
Special Listing Condition None
Read Less
Want to know what your home might be worth? Contact us for a FREE valuation!

Our team is ready to help you sell your home for the highest possible price ASAP
© 2025 Listings courtesy of Canopy MLS as distributed by MLS GRID. All Rights Reserved.
Bought with Amanda Ward • Allen Tate SouthPark
Agent | License ID: NC 280354 SC 88034
+1(704) 560-4494 | yvette@bluecouchcollective.com






