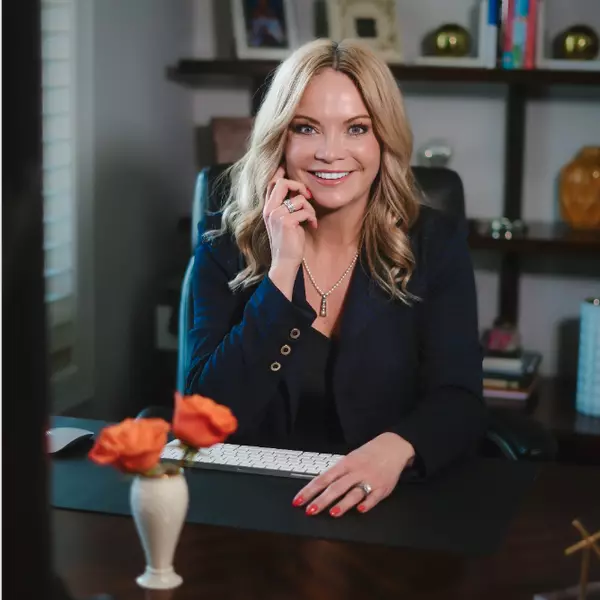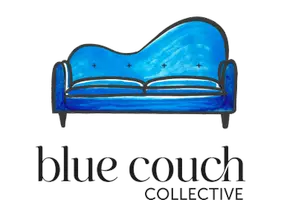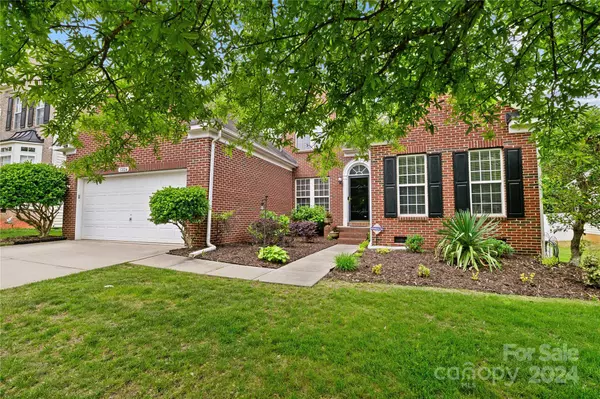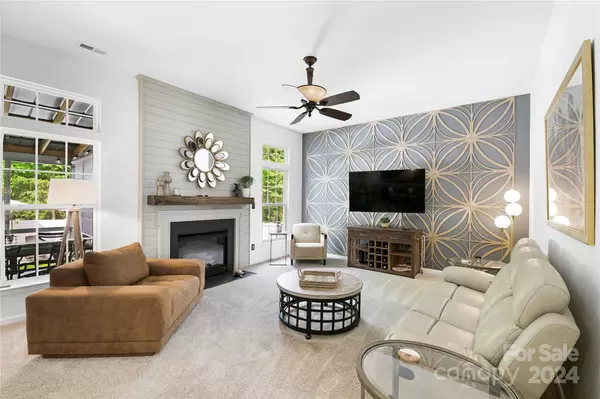$484,000
$500,000
3.2%For more information regarding the value of a property, please contact us for a free consultation.
13124 Arrington Heights PL Charlotte, NC 28278
4 Beds
2 Baths
1,973 SqFt
Key Details
Sold Price $484,000
Property Type Single Family Home
Sub Type Single Family Residence
Listing Status Sold
Purchase Type For Sale
Square Footage 1,973 sqft
Price per Sqft $245
Subdivision Winget Pond
MLS Listing ID 4134408
Sold Date 06/26/24
Bedrooms 4
Full Baths 2
HOA Fees $34/ann
HOA Y/N 1
Abv Grd Liv Area 1,973
Year Built 2006
Lot Size 7,840 Sqft
Acres 0.18
Property Description
Welcome to this charming 1.5 story home offering convenient living plus a flex space over the garage, perfect for an extra bedroom, office or gym in the desirable Winget Pond neighborhood. With 3 bedrooms and 2 bathrooms, including a luxurious primary suite featuring an ensuite bath with a soaker tub, dual sink vanity, and an oversized closet, comfort is paramount. Cozy up by the gas fireplace in the living area or entertain in the spacious kitchen with its ample cabinet and countertop space, island, eat-at breakfast bar and gas range. Enjoy your dining or casual meals in the breakfast area or formal dining room. The F.R.O.G is the perfect flex space and can be transformed to fit all your needs. Outside, a screened-in porch, multiple decks, Cabana and breathtaking gardens surround a saltwater in-ground pool, perfect for outdoor living. Relax year-round in the 6-person hot tub. Don't miss the chance to call this your forever home!
Location
State NC
County Mecklenburg
Zoning R3
Rooms
Main Level Bedrooms 3
Interior
Interior Features Attic Stairs Pulldown, Breakfast Bar, Entrance Foyer, Garden Tub, Hot Tub, Open Floorplan, Pantry, Split Bedroom, Tray Ceiling(s), Walk-In Closet(s)
Heating Central, Natural Gas
Cooling Ceiling Fan(s), Central Air, Electric
Flooring Carpet, Linoleum, Wood
Fireplaces Type Family Room, Gas, Gas Log, Living Room
Fireplace true
Appliance Convection Oven, Dishwasher, Disposal, ENERGY STAR Qualified Washer, Gas Oven, Gas Range, Microwave, Oven, Plumbed For Ice Maker, Refrigerator, Self Cleaning Oven, Washer/Dryer
Exterior
Exterior Feature Hot Tub, In-Ground Irrigation, In Ground Pool
Garage Spaces 2.0
Fence Back Yard, Fenced, Privacy
Community Features Dog Park, Pond, Street Lights
Utilities Available Cable Available, Electricity Connected, Fiber Optics, Gas, Underground Power Lines, Underground Utilities, Wired Internet Available
Roof Type Composition
Garage true
Building
Lot Description Private
Foundation Crawl Space
Sewer Public Sewer
Water City
Level or Stories 1 Story/F.R.O.G.
Structure Type Brick Partial,Hardboard Siding,Vinyl
New Construction false
Schools
Elementary Schools Winget
Middle Schools Southwest
High Schools Palisades
Others
HOA Name Cusick Management
Senior Community false
Restrictions Subdivision
Special Listing Condition None
Read Less
Want to know what your home might be worth? Contact us for a FREE valuation!

Our team is ready to help you sell your home for the highest possible price ASAP
© 2025 Listings courtesy of Canopy MLS as distributed by MLS GRID. All Rights Reserved.
Bought with Jenny Hoang • NorthGroup Real Estate LLC
Agent | License ID: NC 280354 SC 88034
+1(704) 560-4494 | yvette@bluecouchcollective.com






