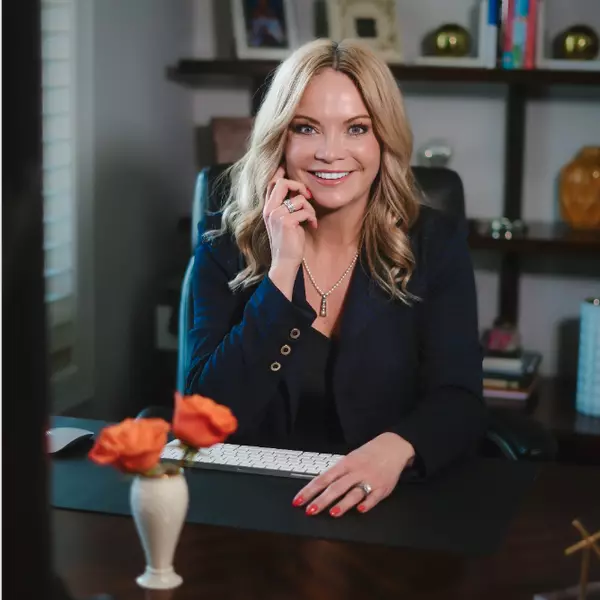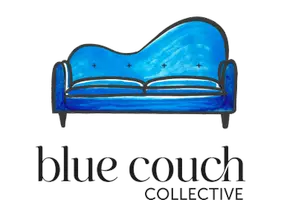$400,000
$415,000
3.6%For more information regarding the value of a property, please contact us for a free consultation.
10926 Chrudan DR Charlotte, NC 28262
4 Beds
3 Baths
2,694 SqFt
Key Details
Sold Price $400,000
Property Type Single Family Home
Sub Type Single Family Residence
Listing Status Sold
Purchase Type For Sale
Square Footage 2,694 sqft
Price per Sqft $148
Subdivision Dilworth Chase
MLS Listing ID 4067095
Sold Date 03/18/24
Bedrooms 4
Full Baths 2
Half Baths 1
Construction Status Completed
HOA Fees $16/ann
HOA Y/N 1
Abv Grd Liv Area 2,694
Year Built 2003
Lot Size 6,098 Sqft
Acres 0.14
Lot Dimensions 52x115x52x116
Property Description
Beautifully updated home with 4 bedrooms and bonus room, and vinyl plank flooring on main. Enter the home into the spacious living room with dual windows. Entertain your family or guests in the dining room with a chandelier. The great room is open and has a corner gas log fireplace. This room opens to a kitchen with white cabinets, a built-in microwave, a flat-top range/oven, granite countertops, and a breakfast dining area. Upstairs you'll find a large primary suite with a large closet and bath. The bath has dual vanities, a new toilet, and a one-piece shower/tub. The secondary bedrooms are spacious have have carpet. The laundry room has plenty of room for storage and pantry items. Outside you'll find a wooden deck. The home has a new roof, new water heater, HVAC unit, Furance, and new toilets. The crawl space was treated and added of a heavy-duty barrier was to cover the crawl space including the floors in 2023. All New blinds has been place throughout the house. of
Location
State NC
County Mecklenburg
Zoning R4
Interior
Interior Features Attic Stairs Pulldown, Open Floorplan
Heating Central, Natural Gas
Cooling Ceiling Fan(s), Central Air
Flooring Carpet, Vinyl
Fireplaces Type Gas
Fireplace true
Appliance Dishwasher, Disposal, Electric Range, Microwave
Exterior
Garage Spaces 2.0
Utilities Available Cable Available, Cable Connected, Electricity Connected, Fiber Optics
Garage true
Building
Foundation Crawl Space
Sewer Public Sewer
Water City
Level or Stories Two
Structure Type Vinyl
New Construction false
Construction Status Completed
Schools
Elementary Schools Unspecified
Middle Schools Unspecified
High Schools Unspecified
Others
HOA Name superior Management
Senior Community false
Restrictions Architectural Review,Subdivision
Acceptable Financing Cash, Conventional, FHA, VA Loan
Listing Terms Cash, Conventional, FHA, VA Loan
Special Listing Condition None
Read Less
Want to know what your home might be worth? Contact us for a FREE valuation!

Our team is ready to help you sell your home for the highest possible price ASAP
© 2025 Listings courtesy of Canopy MLS as distributed by MLS GRID. All Rights Reserved.
Bought with Branden Payne • Stephen Cooley Real Estate
Agent | License ID: NC 280354 SC 88034
+1(704) 560-4494 | yvette@bluecouchcollective.com






