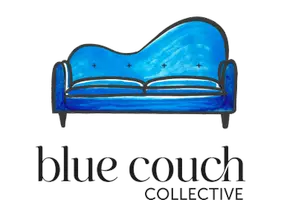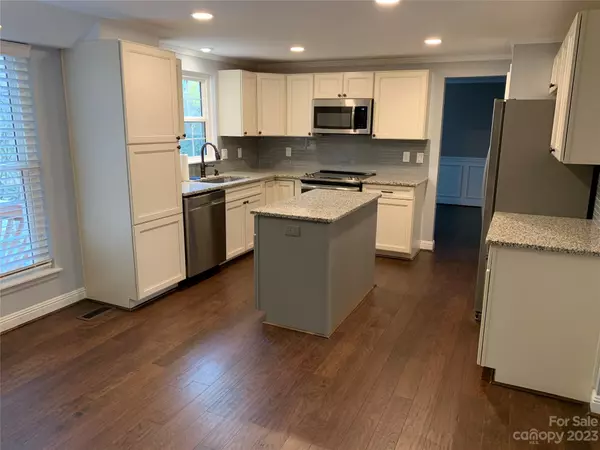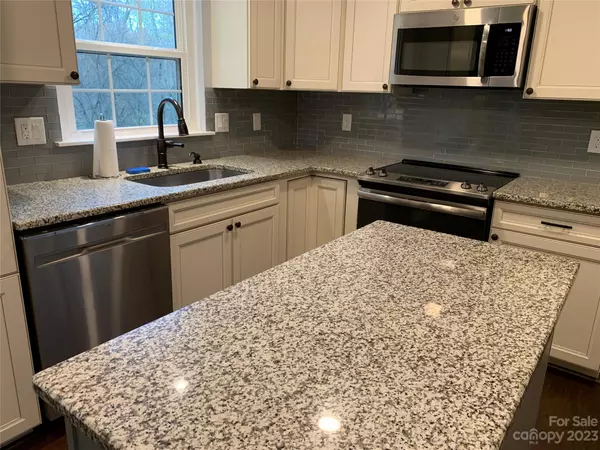$422,000
$429,900
1.8%For more information regarding the value of a property, please contact us for a free consultation.
508 Vista Grande CIR Charlotte, NC 28226
4 Beds
4 Baths
2,923 SqFt
Key Details
Sold Price $422,000
Property Type Single Family Home
Sub Type Single Family Residence
Listing Status Sold
Purchase Type For Sale
Square Footage 2,923 sqft
Price per Sqft $144
Subdivision Walden On Carmel
MLS Listing ID 4087138
Sold Date 12/07/23
Style Traditional
Bedrooms 4
Full Baths 3
Half Baths 1
Abv Grd Liv Area 1,862
Year Built 1983
Lot Size 0.290 Acres
Acres 0.29
Property Description
Price reduced! Need space for your growing family or secondary living quarters for family member? We got it! Fenced, fire pit, Play around the pool this summer... Greenway & walking trails. Natural light walk out, finished basement. Modern updates throughout. Functional island kitchen w dual pantries, newer cabinets, recessed lighting & stainless appliances. Smooth ceilings, crown/chair moldings, rocker switches, door & hardware updates. Pre engineered hardwood-main level, new LVP flooring at basement. Lighting updated. Beveled glass french door. Finished basement features 4th bedroom, walk in closet, custom full bath, bar counter & secondary living area. Could be additional living quarters for investor or extended family member. Fenced rear yard w above ground swimming pool. Pool liner & sand replaced in 2022. Refinished upper rear deck with commanding views. Oversized one and half garage. Extended 2 car driveway. Roof 2023, water heater 2022. Great views of McAlpine Creek. NO HOA.
Location
State NC
County Mecklenburg
Zoning R12CD
Rooms
Basement Daylight, Exterior Entry, Finished, Walk-Out Access
Interior
Interior Features Kitchen Island, Pantry, Walk-In Closet(s)
Heating Central, Electric, Forced Air, Heat Pump
Cooling Central Air
Flooring Carpet, Laminate, Tile, Vinyl
Fireplaces Type Family Room, Wood Burning
Fireplace true
Appliance Dishwasher, Disposal, Electric Range, Microwave, Plumbed For Ice Maker, Refrigerator, Self Cleaning Oven
Exterior
Exterior Feature Fire Pit, Above Ground Pool
Garage Spaces 1.0
Fence Back Yard, Fenced, Wood
Community Features Recreation Area, Walking Trails
Utilities Available Cable Available, Electricity Connected, Underground Power Lines, Underground Utilities, Wired Internet Available
Waterfront Description None
Roof Type Shingle
Garage true
Building
Lot Description Creek Front, Flood Plain/Bottom Land, Wooded, Views
Foundation Basement
Sewer Public Sewer
Water City
Architectural Style Traditional
Level or Stories Two
Structure Type Aluminum,Brick Partial
New Construction false
Schools
Elementary Schools Endhaven
Middle Schools Quail Hollow
High Schools South Mecklenburg
Others
Senior Community false
Special Listing Condition None
Read Less
Want to know what your home might be worth? Contact us for a FREE valuation!

Our team is ready to help you sell your home for the highest possible price ASAP
© 2025 Listings courtesy of Canopy MLS as distributed by MLS GRID. All Rights Reserved.
Bought with Helen Harp • Keller Williams Ballantyne Area
Agent | License ID: NC 280354 SC 88034
+1(704) 560-4494 | yvette@bluecouchcollective.com






