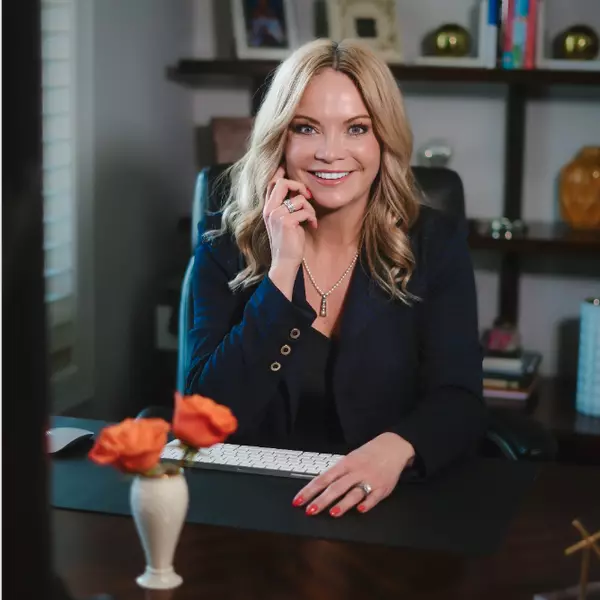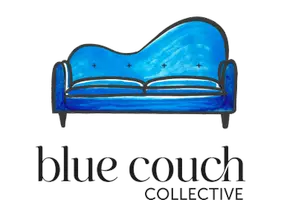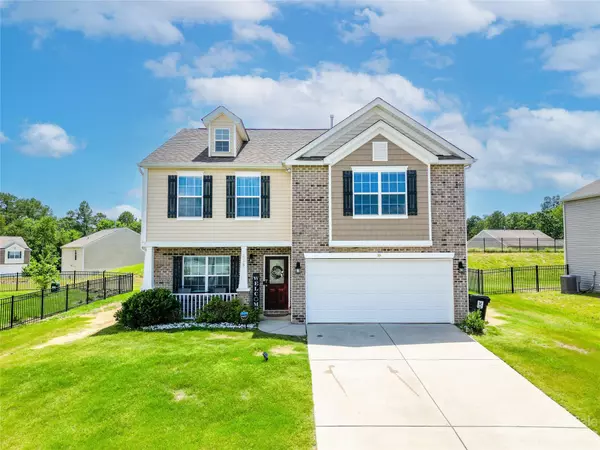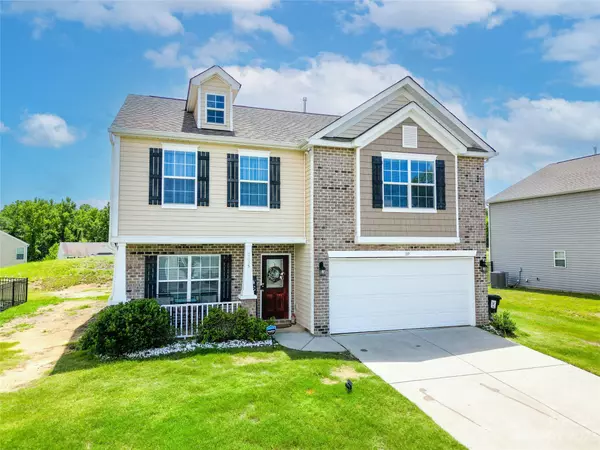$367,000
$375,000
2.1%For more information regarding the value of a property, please contact us for a free consultation.
2025 Primm RD Charlotte, NC 28216
3 Beds
3 Baths
2,289 SqFt
Key Details
Sold Price $367,000
Property Type Single Family Home
Sub Type Single Family Residence
Listing Status Sold
Purchase Type For Sale
Square Footage 2,289 sqft
Price per Sqft $160
Subdivision Primmrose
MLS Listing ID 4043158
Sold Date 08/15/23
Style Traditional
Bedrooms 3
Full Baths 2
Half Baths 1
HOA Fees $41/qua
HOA Y/N 1
Abv Grd Liv Area 2,289
Year Built 2015
Lot Size 6,534 Sqft
Acres 0.15
Property Description
*********Best and Final Offer by July 23rd at Noon.***************************************
Welcome to 2025 Primm Rd, a stunning 3-bed, 2.5-bath home spanning 2,289 sq ft. Step into the spacious open living room flooded with natural light, perfect for entertaining or quiet evenings at home. The adjacent dining room offers ample space for dinner parties. The primary bedroom is a true retreat with a full ensuite bathroom and a large walk-in closet. Upstairs, a versatile loft awaits, ready to be transformed into a 4th bedroom, home office, or playroom. The kitchen features an open layout, connecting seamlessly to the living room, and boasts a sizeable island with an eating area. With modern finishes throughout, this home exudes sophistication. Conveniently located near schools, parks, shopping centers, and dining options, it offers easy access to major highways for effortless commuting. Don't miss out on the opportunity to call 2025 Primm Rd home—schedule a viewing today!
Location
State NC
County Mecklenburg
Zoning R3
Interior
Interior Features Attic Stairs Pulldown, Cable Prewire, Cathedral Ceiling(s), Garden Tub, Kitchen Island, Open Floorplan, Pantry
Heating Forced Air, Natural Gas
Cooling Ceiling Fan(s), Central Air
Flooring Carpet, Vinyl
Appliance Dishwasher, Electric Oven, Electric Range, Electric Water Heater, Exhaust Fan, Microwave, Plumbed For Ice Maker
Exterior
Garage Spaces 2.0
Roof Type Shingle
Garage true
Building
Foundation Slab
Sewer Public Sewer
Water City
Architectural Style Traditional
Level or Stories Two
Structure Type Brick Partial, Vinyl
New Construction false
Schools
Elementary Schools Long Creek
Middle Schools Francis Bradley
High Schools Hopewell
Others
HOA Name Henderson Properties
Senior Community false
Special Listing Condition None
Read Less
Want to know what your home might be worth? Contact us for a FREE valuation!

Our team is ready to help you sell your home for the highest possible price ASAP
© 2025 Listings courtesy of Canopy MLS as distributed by MLS GRID. All Rights Reserved.
Bought with Jessica Sarasch • Entera Realty LLC
Agent | License ID: NC 280354 SC 88034
+1(704) 560-4494 | yvette@bluecouchcollective.com






