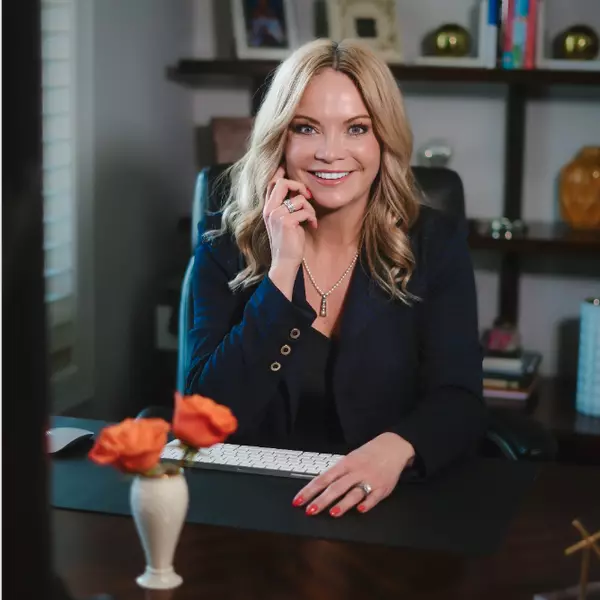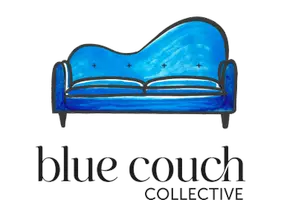$1,200,000
$1,300,000
7.7%For more information regarding the value of a property, please contact us for a free consultation.
134 Broad River RUN Rutherfordton, NC 28139
4 Beds
5 Baths
4,851 SqFt
Key Details
Sold Price $1,200,000
Property Type Single Family Home
Sub Type Single Family Residence
Listing Status Sold
Purchase Type For Sale
Square Footage 4,851 sqft
Price per Sqft $247
Subdivision Spring Hill Farms
MLS Listing ID 4021245
Sold Date 08/04/23
Bedrooms 4
Full Baths 4
Half Baths 1
Construction Status Completed
Abv Grd Liv Area 4,235
Year Built 2002
Lot Size 10.186 Acres
Acres 10.186
Property Sub-Type Single Family Residence
Property Description
Breathtaking property from the moment you enter the drive. Amazing custom built cedar shake home with exceptional quality on a very private 10.18 acres with tremendous mountain views! This home was positioned and built to capture the breathtaking views. Great room with mahogany ceiling and awesome woodburning FP with gas starter. Primary BR on main level. Guest room on main level. Large dining room. Upstairs features large office, 2 BR and Jack-n-Jill bath. Double garage in basement, dog wash area, dumb waiter. Covered back porch and stone patio. Circular drive with water feature in front.Heated green house. A great surprise will be the awesome 616 SF Garden Studio built in 2016, cedar siding, mini split heat/air, wet bar, full bath, hot water on demand, and loft for sleeping. Studio has separate 2 BR septic. Tool shed on back. Roof new in 2019. Three heat pumps/central air, all less than 5 years old. Generac solar system with 41 panels. Copper guttering system. AT&T Uverse internet.
Location
State NC
County Rutherford
Zoning R71H
Rooms
Basement Basement Garage Door, Exterior Entry, Interior Entry, Partial, Storage Space, Unfinished, Walk-Out Access, Walk-Up Access, Other
Guest Accommodations Exterior Not Connected,Guest House
Main Level Bedrooms 2
Interior
Interior Features Entrance Foyer, Open Floorplan, Storage, Walk-In Closet(s)
Heating Active Solar, Electric, Heat Pump, Propane
Cooling Electric, Heat Pump
Flooring Tile, Wood
Fireplaces Type Den, Gas Log, Great Room, Wood Burning
Fireplace true
Appliance Dishwasher, Dryer, Refrigerator, Tankless Water Heater, Washer/Dryer
Laundry Laundry Room, Main Level
Exterior
Exterior Feature Other - See Remarks
Utilities Available Electricity Connected, Propane, Solar, Underground Power Lines
View Long Range, Mountain(s), Year Round
Roof Type Shingle
Street Surface Concrete,Gravel
Porch Deck
Garage true
Building
Lot Description Private, Sloped, Wooded, Views, Wooded
Foundation Basement, Crawl Space
Builder Name Greg Cook
Sewer Septic Installed
Water Well
Level or Stories One and One Half
Structure Type Cedar Shake,Wood
New Construction false
Construction Status Completed
Schools
Elementary Schools Unspecified
Middle Schools Unspecified
High Schools Unspecified
Others
Senior Community false
Restrictions Deed,Manufactured Home Not Allowed,Modular Not Allowed,Square Feet
Acceptable Financing Cash, Conventional
Listing Terms Cash, Conventional
Special Listing Condition None
Read Less
Want to know what your home might be worth? Contact us for a FREE valuation!

Our team is ready to help you sell your home for the highest possible price ASAP
© 2025 Listings courtesy of Canopy MLS as distributed by MLS GRID. All Rights Reserved.
Bought with Kathy Gurney • Lantern Realty & Development
Agent | License ID: NC 280354 SC 88034
+1(704) 560-4494 | yvette@bluecouchcollective.com






