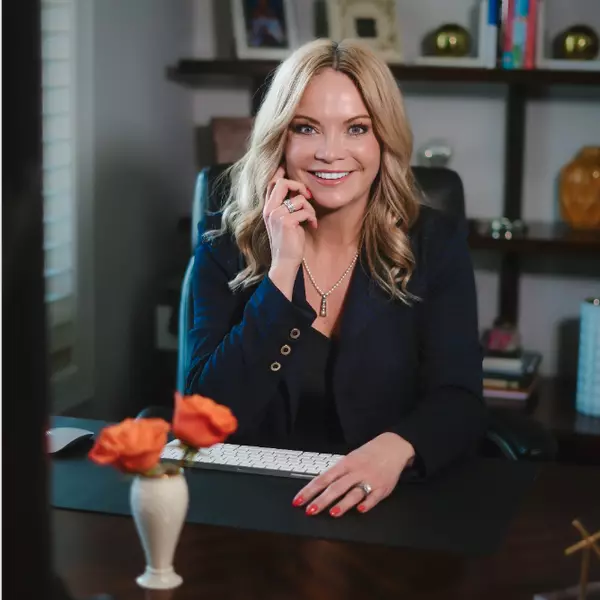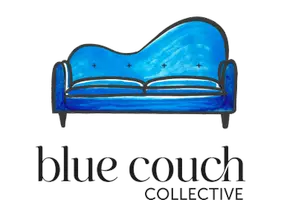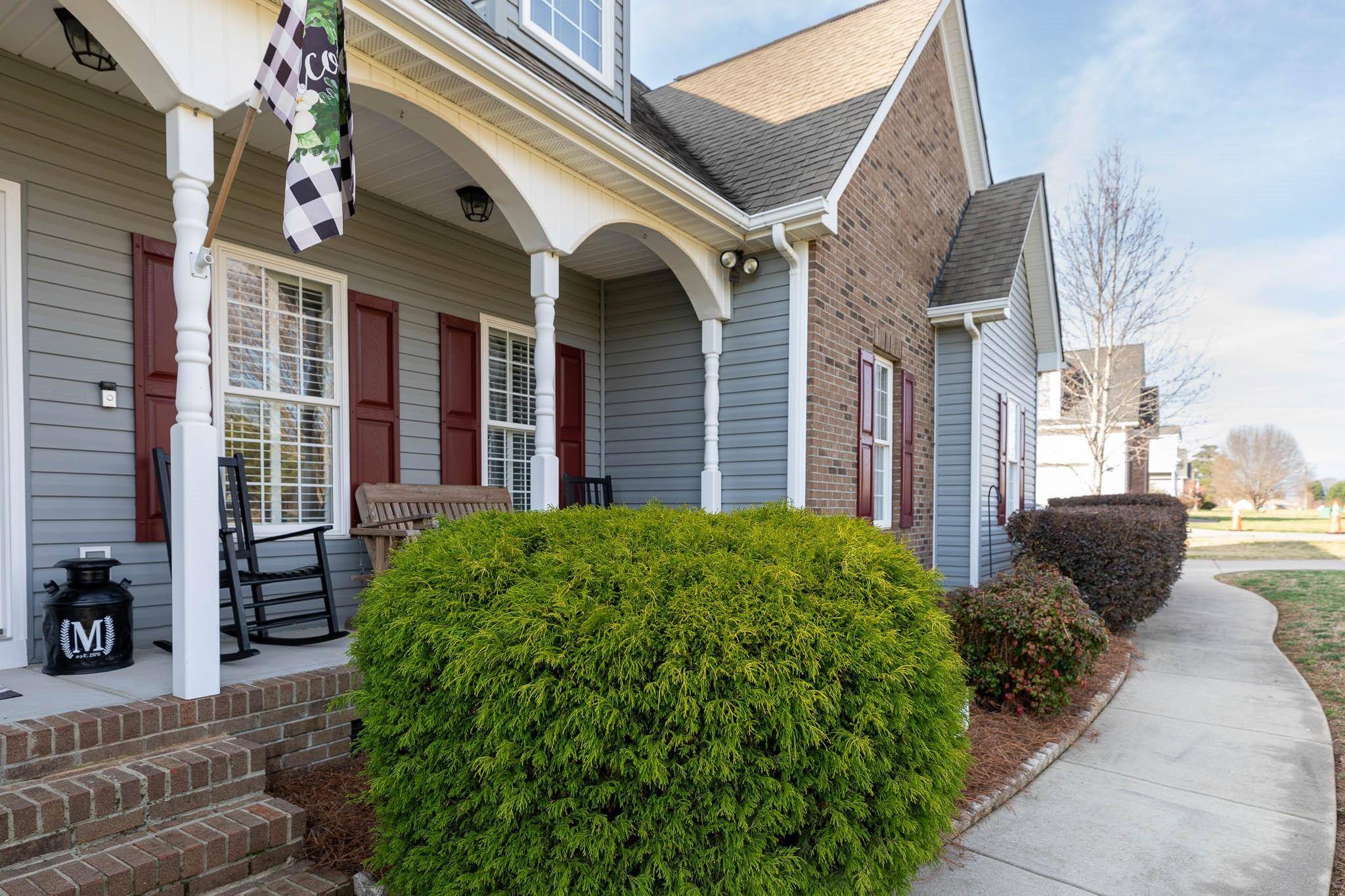$405,000
$399,000
1.5%For more information regarding the value of a property, please contact us for a free consultation.
1950 Neely Store RD Rock Hill, SC 29730
3 Beds
3 Baths
1,957 SqFt
Key Details
Sold Price $405,000
Property Type Single Family Home
Sub Type Single Family Residence
Listing Status Sold
Purchase Type For Sale
Square Footage 1,957 sqft
Price per Sqft $206
Subdivision Meadow Land Estates
MLS Listing ID 4003120
Sold Date 03/20/23
Bedrooms 3
Full Baths 2
Half Baths 1
Abv Grd Liv Area 1,957
Year Built 2004
Lot Size 1.050 Acres
Acres 1.05
Property Sub-Type Single Family Residence
Property Description
Looking for a country feel but convenient location? Look no further than 1950 Neely Store Rd. This well maintained home is minutes from I77, downtown & all that Dave Lyle Blvd has to offer. The floor plan was well thought out & flows perfectly. The primary suite is on the main level along with the laundry & half bath near the garage entrance. Upstairs you will find 3 additional bedrooms or 2 bedrooms & a massive bonus room. Is abundant storage space on your checklist? Well it has that with 2 floored walk in attic areas in the bed/bonus room. 1950 Neely Store Rd is perched on over an acre of land and located in the county which means no city taxes! The sellers have done some updating for you; granite counters in the kitchen & primary bath, updated tile backsplash in the kitchen, deck with low maintenance composite Trex decking. They also removed a wall to open up the dining area to kitchen & installed french doors leading to deck. This is one that you will want to view ASAP.
Location
State SC
County York
Zoning RD-I
Rooms
Main Level Bedrooms 1
Interior
Interior Features Attic Walk In, Breakfast Bar, Cable Prewire, Garden Tub, Open Floorplan, Tray Ceiling(s)
Heating Central, Forced Air, Natural Gas
Cooling Central Air
Flooring Carpet, Tile, Wood
Fireplaces Type Gas Log, Living Room
Fireplace true
Appliance Dishwasher, Electric Range
Laundry In Hall, Laundry Closet, Main Level
Exterior
Garage Spaces 2.0
Utilities Available Cable Available, Gas
Street Surface Concrete,Paved
Porch Covered, Deck, Front Porch
Garage true
Building
Foundation Crawl Space
Sewer Septic Installed
Water Well
Level or Stories One and One Half
Structure Type Brick Partial,Vinyl
New Construction false
Schools
Elementary Schools Lesslie
Middle Schools Castle Heights
High Schools Rock Hill
Others
Senior Community false
Acceptable Financing Cash, Conventional, FHA, USDA Loan, VA Loan
Listing Terms Cash, Conventional, FHA, USDA Loan, VA Loan
Special Listing Condition None
Read Less
Want to know what your home might be worth? Contact us for a FREE valuation!

Our team is ready to help you sell your home for the highest possible price ASAP
© 2025 Listings courtesy of Canopy MLS as distributed by MLS GRID. All Rights Reserved.
Bought with Yvette Koncz • EXP Realty LLC
Agent | License ID: NC 280354 SC 88034
+1(704) 560-4494 | yvette@bluecouchcollective.com






