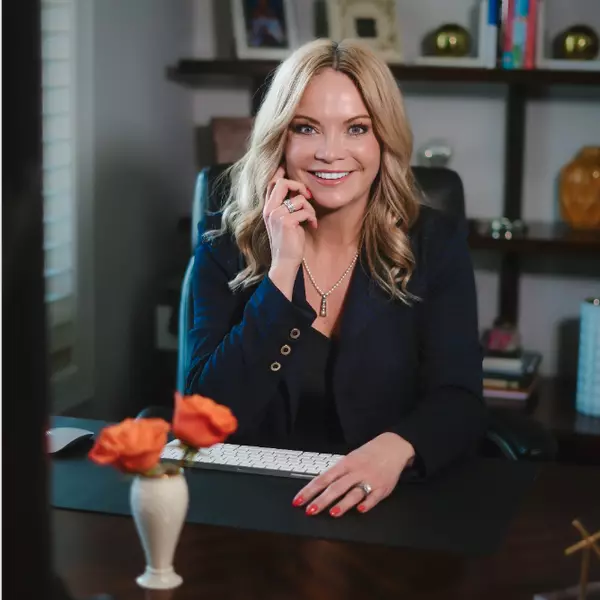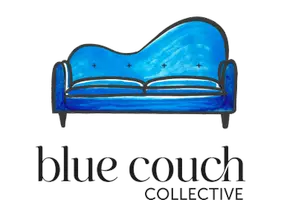$440,000
$450,000
2.2%For more information regarding the value of a property, please contact us for a free consultation.
10119 Sardis Oaks RD Charlotte, NC 28270
3 Beds
2 Baths
2,086 SqFt
Key Details
Sold Price $440,000
Property Type Single Family Home
Sub Type Single Family Residence
Listing Status Sold
Purchase Type For Sale
Square Footage 2,086 sqft
Price per Sqft $210
Subdivision Sardis Forest
MLS Listing ID 3889939
Sold Date 09/29/22
Style Traditional
Bedrooms 3
Full Baths 2
Construction Status Completed
Abv Grd Liv Area 1,557
Year Built 1984
Lot Size 0.290 Acres
Acres 0.29
Property Description
PLEASE NOTE PRICE IMPROVEMENT! Welcome to this meticulously well taken care of ranch home. Within walking distance of Sardis Forest Swim Club, you can't go wrong with this sip your ice tea, front porch. Welcome guests into your home with vaulted ceilings, wood beams, an open floor plan and fireplace. They will feel right at home!! Three spacious bedrooms with roomy closets, primary suite has 2 closets. Lots of storage space throughout the home. Venture out back to sit on the patio and watch the deer wander through your backyard. Enjoy the additional 529 sq. ft. of space in the heated/cooled finished, detached building. Make it a home gym, office space or play space for the kids. In-ground irrigation system, professionally landscaped yard, tankless water heater, gutters are Gutter Shutter system, New HVAC 2021. In close proximity to restaurants, hospital, grocery stores, movie theater, parks and an easy commute to downtown. Come and see what it's all about!
Location
State NC
County Mecklenburg
Building/Complex Name Sardis Forest
Zoning R3
Rooms
Main Level Bedrooms 3
Interior
Interior Features Open Floorplan, Vaulted Ceiling(s)
Heating Central, Ductless, Forced Air, Natural Gas
Cooling Ceiling Fan(s)
Flooring Carpet, Laminate, Tile
Fireplaces Type Den, Family Room, Wood Burning
Fireplace true
Appliance Dishwasher, Disposal, Electric Cooktop, Gas Water Heater, Tankless Water Heater
Exterior
Exterior Feature In-Ground Irrigation, Lawn Maintenance
Community Features None
Utilities Available Underground Power Lines
Waterfront Description None
Roof Type Shingle
Building
Lot Description Sloped, Wooded
Foundation Slab
Sewer Public Sewer
Water City
Architectural Style Traditional
Level or Stories One
Structure Type Brick Full
New Construction false
Construction Status Completed
Schools
Elementary Schools Unspecified
Middle Schools Unspecified
High Schools Unspecified
Others
Acceptable Financing Cash, Conventional, FHA, VA Loan
Listing Terms Cash, Conventional, FHA, VA Loan
Special Listing Condition None
Read Less
Want to know what your home might be worth? Contact us for a FREE valuation!

Our team is ready to help you sell your home for the highest possible price ASAP
© 2025 Listings courtesy of Canopy MLS as distributed by MLS GRID. All Rights Reserved.
Bought with Becca Smoot • Real Broker LLC
Agent | License ID: NC 280354 SC 88034
+1(704) 560-4494 | yvette@bluecouchcollective.com






