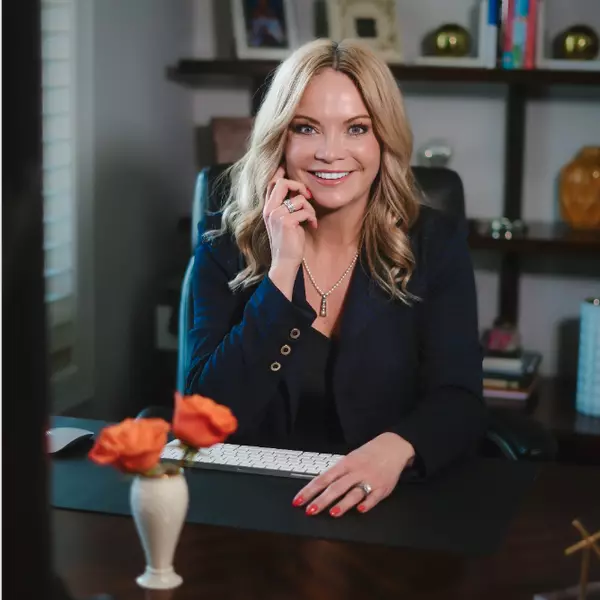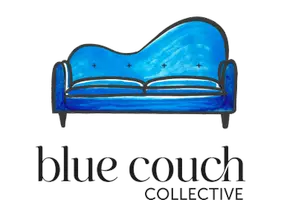$367,500
$365,000
0.7%For more information regarding the value of a property, please contact us for a free consultation.
8010 Trotter RD Charlotte, NC 28216
3 Beds
2 Baths
1,740 SqFt
Key Details
Sold Price $367,500
Property Type Single Family Home
Sub Type Single Family Residence
Listing Status Sold
Purchase Type For Sale
Square Footage 1,740 sqft
Price per Sqft $211
Subdivision Fox Chase
MLS Listing ID 3881078
Sold Date 08/31/22
Style Ranch
Bedrooms 3
Full Baths 2
Construction Status Completed
HOA Fees $12/ann
HOA Y/N 1
Abv Grd Liv Area 1,740
Year Built 2001
Lot Size 8,842 Sqft
Acres 0.203
Property Sub-Type Single Family Residence
Property Description
Welcome to 8010 Trotter Road in the beautiful Fox Chase neighborhood only minutes from shopping, restaurants, entertainment & outdoor activities and steps away from the Long Creek Greenway! This three bedroom, two bath ranch style home with an upstairs bonus room has been meticulously maintained. The main floor is open & bright with high ceilings throughout. Enter the foyer into the large living room complete with gas fireplace, beautiful kitchen with walk-in pantry & dining area. The main floor also boasts the primary suite complete with walk-in closet, separate shower, garden tub & dual sinks. Meander upstairs to the spacious bonus room that could be used as an extra bedroom or office. The super private back yard is perfect for entertaining with the large deck & stone paver seating area. Convenient to I-485, I-77 & uptown. Close to outdoor activities at Latta Plantation and Nature Preserve, Mountain Island Lake and Hornet's Nest Park.
Location
State NC
County Mecklenburg
Zoning R3CD
Rooms
Main Level Bedrooms 3
Interior
Interior Features Attic Other, Breakfast Bar, Cable Prewire, Garden Tub, Open Floorplan, Pantry, Split Bedroom, Tray Ceiling(s), Vaulted Ceiling(s), Walk-In Closet(s)
Heating Central, Heat Pump
Cooling Ceiling Fan(s)
Flooring Carpet, Laminate, Linoleum
Fireplaces Type Gas Log, Living Room
Fireplace true
Appliance Dishwasher, Disposal, Electric Oven, Electric Range, Electric Water Heater, Exhaust Fan, Microwave, Plumbed For Ice Maker
Laundry Electric Dryer Hookup, Laundry Room, Main Level
Exterior
Garage Spaces 2.0
Community Features Walking Trails, Other
Utilities Available Cable Available
Roof Type Shingle
Street Surface Concrete,Paved
Porch Covered, Front Porch, Rear Porch
Garage true
Building
Foundation Slab
Sewer Public Sewer
Water City
Architectural Style Ranch
Level or Stories 1 Story/F.R.O.G.
Structure Type Hardboard Siding
New Construction false
Construction Status Completed
Schools
Elementary Schools Unspecified
Middle Schools Unspecified
High Schools Unspecified
Others
Restrictions Architectural Review,Subdivision
Acceptable Financing Cash, Conventional
Listing Terms Cash, Conventional
Special Listing Condition Relocation
Read Less
Want to know what your home might be worth? Contact us for a FREE valuation!

Our team is ready to help you sell your home for the highest possible price ASAP
© 2025 Listings courtesy of Canopy MLS as distributed by MLS GRID. All Rights Reserved.
Bought with Zaviera Miller • NorthGroup Real Estate, Inc.
Agent | License ID: NC 280354 SC 88034
+1(704) 560-4494 | yvette@bluecouchcollective.com






