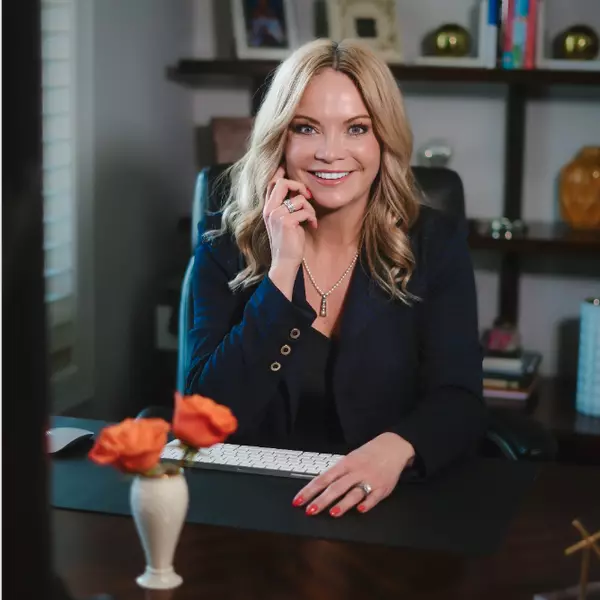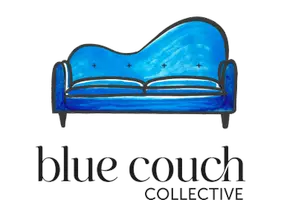$191,500
$210,000
8.8%For more information regarding the value of a property, please contact us for a free consultation.
6624 Thermal RD Charlotte, NC 28211
3 Beds
3 Baths
1,320 SqFt
Key Details
Sold Price $191,500
Property Type Townhouse
Sub Type Townhouse
Listing Status Sold
Purchase Type For Sale
Square Footage 1,320 sqft
Price per Sqft $145
Subdivision Stonehaven
MLS Listing ID 3707241
Sold Date 05/05/21
Bedrooms 3
Full Baths 2
Half Baths 1
HOA Fees $216/mo
HOA Y/N 1
Year Built 1976
Lot Size 871 Sqft
Acres 0.02
Property Sub-Type Townhouse
Property Description
Talk about location! Newly remodeled townhome just a short drive to Uptown, South Park Mall, Carolina Place, Boyce and McAlpine Creek Parks, Sardis Swim and Racquet Club, and the soon to be developed Silver Line (Light Rail extending from Belmont to Uptown and down to Matthews). This exceptional 2 story end unit on a corner lot features 3 bedrooms (one down/two up); 2.5 bathrooms; Great Room which connects the living area, eating/dining area, and kitchen; Kitchen boasts new/modern cabinetry, counter-tops, and backsplash; Large owner's suite with own bath and dual closets; Spacious spare bedrooms; Fenced patio area with access to storage room; and 2 parking spaces (additional visitor parking available). Water, trash, ground maintenance, and exterior building maintenance all included in HOA dues. Come relax in the recently updated community pool! You won't find anything like it in the area!
Location
State NC
County Mecklenburg
Building/Complex Name Stonehaven
Interior
Interior Features Kitchen Island
Heating Central, Forced Air
Flooring Hardwood
Fireplace false
Appliance Dishwasher, Microwave, Oven
Laundry Main Level
Exterior
Exterior Feature Storage
Community Features Outdoor Pool
Street Surface Asphalt
Building
Lot Description Corner Lot, End Unit, Level
Building Description Brick Partial, 2 Story
Foundation Slab
Sewer Public Sewer
Water Public
Structure Type Brick Partial
New Construction false
Schools
Elementary Schools Rama Road
Middle Schools Mcclintock
High Schools East Mecklenburg
Others
HOA Name CAMS
Acceptable Financing Cash, Conventional
Listing Terms Cash, Conventional
Special Listing Condition None
Read Less
Want to know what your home might be worth? Contact us for a FREE valuation!

Our team is ready to help you sell your home for the highest possible price ASAP
© 2025 Listings courtesy of Canopy MLS as distributed by MLS GRID. All Rights Reserved.
Bought with Shivam Patel • Patel Standard Realty LLC
Agent | License ID: NC 280354 SC 88034
+1(704) 560-4494 | yvette@bluecouchcollective.com






