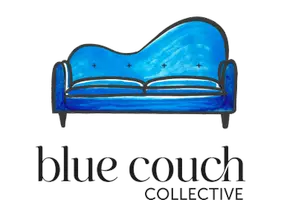$545,000
$529,900
2.8%For more information regarding the value of a property, please contact us for a free consultation.
1413 Emma LN Lake Wylie, SC 29710
5 Beds
4 Baths
3,659 SqFt
Key Details
Sold Price $545,000
Property Type Single Family Home
Sub Type Single Family Residence
Listing Status Sold
Purchase Type For Sale
Square Footage 3,659 sqft
Price per Sqft $148
Subdivision Cypress Pointe
MLS Listing ID 3773834
Sold Date 09/20/21
Style Traditional
Bedrooms 5
Full Baths 4
HOA Fees $62/ann
HOA Y/N 1
Year Built 2021
Lot Size 9,583 Sqft
Acres 0.22
Property Description
You do not want to miss this brand new, move-in ready home in the highly desirable Cypress Pointe community in Lake Wylie! With over $41,000 in upgrades this home is priced to sell! Situated next to a green area on a private cul-de-sac this home features an open floor plan; 5 bedrooms (1 on main); 4 full bathrooms; a great room leading to breakfast area and kitchen; a huge owner's suite with dual vanities, soaker tub, and separate shower; covered porches in the front and back; and a 3 car garage. List of upgrades includes, but is not limited to: glass french doors added to the den to make it the perfect work from home office, a media room, all interior walls are sound/fire proof insulated, stone fireplace, granite throughout, designer cabinetry, kitchen backsplash, tile surround in owner's suite, and upgraded hardware and lighting. County, builder and third party inspections have been performed and can be shared. All builder warranties transfer with the home. Schedule your showing now!
Location
State SC
County York
Interior
Interior Features Attic Stairs Pulldown, Kitchen Island, Open Floorplan, Pantry, Tray Ceiling, Walk-In Closet(s)
Heating Central, Heat Pump
Flooring Carpet, Hardwood, Tile
Fireplaces Type Great Room
Fireplace true
Appliance Gas Cooktop, Dishwasher, Double Oven, Oven, Wall Oven
Exterior
Community Features Clubhouse, Fitness Center, Outdoor Pool, Playground, Sidewalks, Street Lights
Roof Type Shingle,Insulated
Building
Lot Description Cul-De-Sac, Level
Building Description Fiber Cement,Hardboard Siding, 2 Story
Foundation Slab, Slab
Sewer Public Sewer
Water Public
Architectural Style Traditional
Structure Type Fiber Cement,Hardboard Siding
New Construction false
Schools
Elementary Schools Oakridge
Middle Schools Oakridge
High Schools Clover
Others
HOA Name Henderson
Acceptable Financing Cash, Conventional, FHA, VA Loan
Listing Terms Cash, Conventional, FHA, VA Loan
Special Listing Condition None
Read Less
Want to know what your home might be worth? Contact us for a FREE valuation!

Our team is ready to help you sell your home for the highest possible price ASAP
© 2024 Listings courtesy of Canopy MLS as distributed by MLS GRID. All Rights Reserved.
Bought with Suren Yalavarthy • Ram Realty LLC

Agent | License ID: NC 280354 SC 88034
+1(704) 560-4494 | yvette@bluecouchcollective.com






