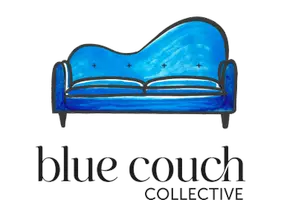1905 Yellow Daisy DR Matthews, NC 28104
5 Beds
3 Baths
3,262 SqFt
UPDATED:
Key Details
Property Type Single Family Home
Sub Type Single Family Residence
Listing Status Active
Purchase Type For Sale
Square Footage 3,262 sqft
Price per Sqft $170
Subdivision Fairhaven
MLS Listing ID 4248827
Bedrooms 5
Full Baths 3
HOA Fees $142/qua
HOA Y/N 1
Abv Grd Liv Area 3,262
Year Built 2014
Lot Size 8,973 Sqft
Acres 0.206
Lot Dimensions 61x135x65x159
Property Sub-Type Single Family Residence
Property Description
Location
State NC
County Union
Zoning AT1
Rooms
Main Level Bedrooms 1
Main Level, 11' 0" X 11' 0" Bedroom(s)
Upper Level, 18' 0" X 16' 0" Bedroom(s)
Upper Level, 12' 0" X 13' 0" Bedroom(s)
Upper Level, 11' 0" X 13' 0" Bedroom(s)
Main Level, 16' 0" X 16' 0" Living Room
Main Level, 11' 0" X 13' 0" Study
Interior
Interior Features Breakfast Bar, Walk-In Closet(s)
Heating Central
Cooling Ceiling Fan(s), Central Air
Flooring Hardwood
Fireplaces Type Family Room
Fireplace true
Appliance Dishwasher, Disposal, Electric Range, Microwave, Refrigerator, Washer/Dryer
Laundry Utility Room, Upper Level
Exterior
Garage Spaces 2.0
Fence Back Yard, Fenced
Community Features Outdoor Pool, Playground, Walking Trails
Utilities Available Natural Gas
Roof Type Shingle
Street Surface Concrete,Paved
Porch Covered
Garage true
Building
Dwelling Type Site Built
Foundation Slab
Builder Name MI Homes
Sewer Public Sewer
Water City
Level or Stories Two
Structure Type Aluminum
New Construction false
Schools
Elementary Schools Stallings
Middle Schools Porter Ridge
High Schools Porter Ridge
Others
Senior Community false
Acceptable Financing Conventional, FHA
Horse Property None
Listing Terms Conventional, FHA
Special Listing Condition None
Agent | License ID: NC 280354 SC 88034
+1(704) 560-4494 | yvette@bluecouchcollective.com






