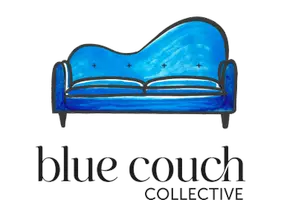5511 Fairview RD Charlotte, NC 28209
5 Beds
5 Baths
3,764 SqFt
OPEN HOUSE
Sat Apr 19, 12:00pm - 3:00pm
Sun Apr 20, 1:00pm - 3:00pm
UPDATED:
Key Details
Property Type Single Family Home
Sub Type Single Family Residence
Listing Status Active
Purchase Type For Sale
Square Footage 3,764 sqft
Price per Sqft $484
Subdivision Southpark
MLS Listing ID 4246352
Bedrooms 5
Full Baths 5
Abv Grd Liv Area 3,764
Year Built 2023
Lot Size 0.350 Acres
Acres 0.35
Property Sub-Type Single Family Residence
Property Description
Location
State NC
County Mecklenburg
Zoning N1-A
Rooms
Main Level Bedrooms 1
Upper Level Laundry
Upper Level Primary Bedroom
Upper Level Bedroom(s)
Upper Level Bedroom(s)
Upper Level Bedroom(s)
Main Level Bedroom(s)
Main Level Kitchen
Main Level Dining Area
Main Level Bathroom-Full
Main Level Family Room
Upper Level Bathroom-Full
Upper Level Bathroom-Full
Upper Level Bathroom-Full
Upper Level Bathroom-Full
Interior
Interior Features Open Floorplan, Walk-In Closet(s), Walk-In Pantry
Heating Forced Air, Natural Gas, Zoned
Cooling Central Air, Zoned
Flooring Wood
Fireplaces Type Electric
Fireplace true
Appliance Bar Fridge, Dishwasher, Disposal, Gas Range, Microwave, Tankless Water Heater, Washer/Dryer, Wine Refrigerator
Laundry Upper Level
Exterior
Garage Spaces 2.0
Fence Back Yard
Street Surface Concrete,Paved
Porch Rear Porch, Screened
Garage true
Building
Dwelling Type Site Built
Foundation Crawl Space
Builder Name Copper Builders
Sewer Public Sewer
Water City
Level or Stories Two
Structure Type Brick Partial,Fiber Cement,Hardboard Siding
New Construction false
Schools
Elementary Schools Selwyn
Middle Schools Alexander Graham
High Schools Myers Park
Others
Senior Community false
Acceptable Financing Cash, Conventional
Listing Terms Cash, Conventional
Special Listing Condition None
Virtual Tour https://tour.charlottevirtualhometours.com/2319073?a=1
Agent | License ID: NC 280354 SC 88034
+1(704) 560-4494 | yvette@bluecouchcollective.com






