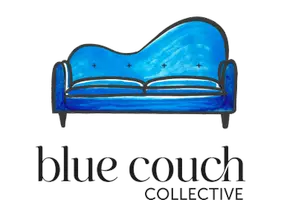66 Manorwood CT #30 Flat Rock, NC 28731
4 Beds
3 Baths
4,046 SqFt
UPDATED:
Key Details
Property Type Single Family Home
Sub Type Single Family Residence
Listing Status Active
Purchase Type For Sale
Square Footage 4,046 sqft
Price per Sqft $271
Subdivision Kenmure
MLS Listing ID 4234657
Style Arts and Crafts
Bedrooms 4
Full Baths 3
Construction Status Completed
HOA Fees $1,783/ann
HOA Y/N 1
Abv Grd Liv Area 2,320
Year Built 2019
Lot Size 0.880 Acres
Acres 0.88
Property Sub-Type Single Family Residence
Property Description
Location
State NC
County Henderson
Zoning R2R
Rooms
Basement Finished
Main Level Bedrooms 3
Main Level, 13' 2" X 12' 11" Bedroom(s)
Basement Level, 12' 1" X 12' 11" Bedroom(s)
Main Level, 13' 2" X 13' 1" Bedroom(s)
Main Level, 15' 6" X 17' 2" Primary Bedroom
Main Level, 11' 7" X 10' 8" Office
Main Level Kitchen
Basement Level Family Room
Interior
Interior Features Breakfast Bar, Kitchen Island, Open Floorplan, Pantry, Split Bedroom, Walk-In Closet(s), Walk-In Pantry
Heating Forced Air
Cooling Central Air
Flooring Carpet, Stone, Wood
Fireplaces Type Gas Log, Gas Vented, Great Room
Fireplace true
Appliance Dishwasher, Down Draft, Dryer, Gas Cooktop, Gas Oven, Microwave, Refrigerator, Washer, Washer/Dryer
Laundry Laundry Room, Main Level
Exterior
Garage Spaces 3.0
Community Features Clubhouse, Fitness Center, Gated, Golf, Indoor Pool, Outdoor Pool, Tennis Court(s)
Utilities Available Cable Available, Cable Connected, Electricity Connected, Fiber Optics, Natural Gas, Underground Power Lines, Underground Utilities, Wired Internet Available
Waterfront Description None
Roof Type Shingle
Street Surface Asphalt,Paved
Porch Enclosed, Front Porch, Terrace
Garage true
Building
Lot Description Creek Front, Private
Dwelling Type Site Built
Foundation Basement
Builder Name Buchanan Construction
Sewer Septic Installed
Water City
Architectural Style Arts and Crafts
Level or Stories One
Structure Type Fiber Cement,Stone
New Construction false
Construction Status Completed
Schools
Elementary Schools Hillandale
Middle Schools Flat Rock
High Schools East Henderson
Others
HOA Name KPOA
Senior Community false
Restrictions Architectural Review,Building,Square Feet,Subdivision
Acceptable Financing Cash, Conventional
Listing Terms Cash, Conventional
Special Listing Condition None
Agent | License ID: NC 280354 SC 88034
+1(704) 560-4494 | yvette@bluecouchcollective.com






