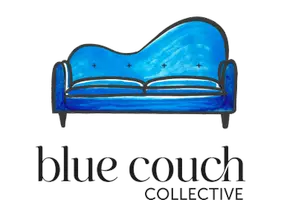13843 Poppleton CT Charlotte, NC 28273
4 Beds
3 Baths
2,300 SqFt
OPEN HOUSE
Sat Apr 12, 1:00pm - 3:00pm
UPDATED:
Key Details
Property Type Single Family Home
Sub Type Single Family Residence
Listing Status Active
Purchase Type For Sale
Square Footage 2,300 sqft
Price per Sqft $186
Subdivision Yorkshire
MLS Listing ID 4246068
Bedrooms 4
Full Baths 2
Half Baths 1
HOA Fees $450/ann
HOA Y/N 1
Abv Grd Liv Area 2,300
Year Built 1991
Lot Size 0.254 Acres
Acres 0.254
Property Sub-Type Single Family Residence
Property Description
Location
State NC
County Mecklenburg
Zoning R-12(CD)
Rooms
Main Level Kitchen
Main Level Dining Room
Main Level Office
Main Level Den
Main Level Living Room
Main Level Bathroom-Half
Upper Level Primary Bedroom
Upper Level Bathroom-Full
Upper Level Bedroom(s)
Upper Level Bedroom(s)
Upper Level Bedroom(s)
Upper Level Bathroom-Full
Interior
Heating Heat Pump
Cooling Ceiling Fan(s), Central Air, Window Unit(s)
Fireplaces Type Living Room
Fireplace true
Appliance Convection Oven, Dishwasher, Disposal, Exhaust Fan, Exhaust Hood, Gas Range, Gas Water Heater, Microwave, Refrigerator, Tankless Water Heater, Washer/Dryer, Wine Refrigerator
Laundry Electric Dryer Hookup, In Hall, Laundry Closet, Main Level, Washer Hookup
Exterior
Garage Spaces 2.0
Roof Type Shingle
Street Surface Concrete,Paved
Garage true
Building
Lot Description Cleared
Dwelling Type Site Built
Foundation Crawl Space
Sewer Public Sewer
Water City
Level or Stories Two
Structure Type Hardboard Siding
New Construction false
Schools
Elementary Schools Unspecified
Middle Schools Unspecified
High Schools Unspecified
Others
HOA Name Association Management Solutions
Senior Community false
Special Listing Condition None
Agent | License ID: NC 280354 SC 88034
+1(704) 560-4494 | yvette@bluecouchcollective.com






