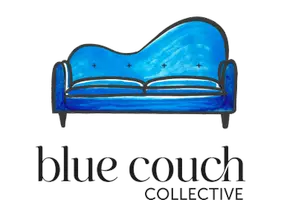8061 State Hwy 80 S None Burnsville, NC 28714
2 Beds
2 Baths
924 SqFt
UPDATED:
Key Details
Property Type Single Family Home
Sub Type Single Family Residence
Listing Status Active
Purchase Type For Sale
Square Footage 924 sqft
Price per Sqft $497
MLS Listing ID 4244615
Style Modern
Bedrooms 2
Full Baths 2
Construction Status Completed
Abv Grd Liv Area 728
Year Built 2019
Lot Size 0.790 Acres
Acres 0.79
Property Sub-Type Single Family Residence
Property Description
The home is a proven income-producing property with a strong rental history, making it an ideal investment or private escape. Designed for comfort and efficiency, the house is elevated on three concrete walls for safety above river level in all conditions. Foam insulation in the walls, cathedral ceilings, and floors ensures year-round comfort with low energy costs.
Whether you're looking for a full-time home, creative space, or successful vacation rental, Riversong Oasis is a rare and inspiring find. Don't miss your opportunity to make this your own!
Location
State NC
County Yancey
Zoning None
Body of Water South Toe River
Rooms
Guest Accommodations Exterior Connected,Separate Living Quarters,Other - See Remarks
Main Level Bedrooms 1
Main Level Kitchen
Main Level Living Room
Main Level Primary Bedroom
Main Level Bathroom-Full
2nd Living Quarters Level Bedroom(s)
2nd Living Quarters Level 2nd Living Quarters
2nd Living Quarters Level Bathroom-Full
Interior
Interior Features Hot Tub, Kitchen Island, Open Floorplan
Heating Electric, Heat Pump
Cooling Central Air
Flooring Wood
Fireplaces Type Fire Pit, Other - See Remarks
Fireplace false
Appliance Convection Oven, Dishwasher, Dryer, Electric Cooktop, Electric Oven, Electric Range, Electric Water Heater, Exhaust Fan, Freezer, Microwave, Oven, Refrigerator, Washer, Washer/Dryer
Laundry Electric Dryer Hookup, In Hall, Inside, Laundry Closet, Main Level, Washer Hookup
Exterior
Exterior Feature Fire Pit, Hot Tub
Community Features None
Utilities Available Cable Connected, Electricity Connected, Fiber Optics, Satellite Internet Available
Waterfront Description None
View Mountain(s), Water, Winter, Year Round
Roof Type Shingle
Street Surface Gravel,Paved
Accessibility Two or More Access Exits, Bath Grab Bars, Lever Door Handles, Doors-Recede
Porch Deck, Front Porch, Rear Porch, Side Porch, Wrap Around
Garage false
Building
Lot Description Cleared, Flood Fringe Area, Flood Plain/Bottom Land, Green Area, Level, Open Lot, River Front, Sloped, Wooded, Views, Waterfront
Dwelling Type Site Built
Foundation Crawl Space, Permanent
Builder Name Daniel Keene
Sewer Septic Installed
Water Well
Architectural Style Modern
Level or Stories One
Structure Type Hardboard Siding
New Construction false
Construction Status Completed
Schools
Elementary Schools South Toe
Middle Schools East Yancey
High Schools Mountain Heritage
Others
Senior Community false
Restrictions No Restrictions,Short Term Rental Allowed
Acceptable Financing Cash, Conventional, FHA, USDA Loan, VA Loan
Listing Terms Cash, Conventional, FHA, USDA Loan, VA Loan
Special Listing Condition None
Agent | License ID: NC 280354 SC 88034
+1(704) 560-4494 | yvette@bluecouchcollective.com






