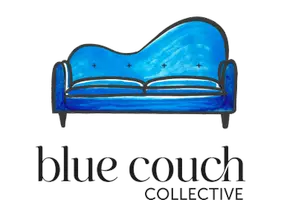8221 Pineville Matthews RD #A Charlotte, NC 28226
2 Beds
3 Baths
1,343 SqFt
OPEN HOUSE
Sat Apr 19, 12:00pm - 2:00pm
UPDATED:
Key Details
Property Type Condo
Sub Type Condominium
Listing Status Active
Purchase Type For Sale
Square Footage 1,343 sqft
Price per Sqft $207
Subdivision Dunhill Court
MLS Listing ID 4244017
Bedrooms 2
Full Baths 2
Half Baths 1
Construction Status Completed
HOA Fees $378/mo
HOA Y/N 1
Abv Grd Liv Area 1,343
Year Built 1986
Property Sub-Type Condominium
Property Description
Location
State NC
County Mecklenburg
Building/Complex Name Dunhill Court
Zoning R-12MFCD
Rooms
Main Level Kitchen
Main Level Dining Area
Main Level Living Room
Main Level Sunroom
Main Level Utility Room
Main Level Bathroom-Half
Upper Level Bedroom(s)
Upper Level Primary Bedroom
Upper Level Bathroom-Full
Upper Level Laundry
Interior
Interior Features Attic Stairs Pulldown
Heating Central, Electric, Forced Air, Heat Pump
Cooling Ceiling Fan(s), Central Air, Electric
Flooring Carpet, Laminate, Tile
Fireplaces Type Living Room, Wood Burning
Fireplace true
Appliance Dishwasher, Dryer, Electric Oven, Microwave, Refrigerator, Washer, Washer/Dryer
Laundry In Hall, Upper Level
Exterior
Roof Type Composition
Street Surface Asphalt,Paved
Porch Patio
Garage false
Building
Dwelling Type Site Built
Foundation Slab
Sewer Public Sewer
Water City
Level or Stories Two
Structure Type Brick Partial,Hardboard Siding
New Construction false
Construction Status Completed
Schools
Elementary Schools Pineville
Middle Schools Quail Hollow
High Schools Ballantyne Ridge
Others
Pets Allowed Yes
HOA Name Association Mgmt Group
Senior Community false
Acceptable Financing Cash, Conventional
Listing Terms Cash, Conventional
Special Listing Condition None
Agent | License ID: NC 280354 SC 88034
+1(704) 560-4494 | yvette@bluecouchcollective.com






