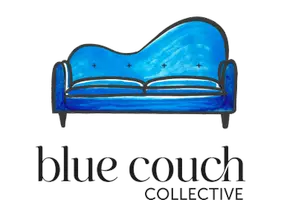18418 Turnberry CT Davidson, NC 28036
4 Beds
3 Baths
3,429 SqFt
UPDATED:
Key Details
Property Type Single Family Home
Sub Type Single Family Residence
Listing Status Active
Purchase Type For Sale
Square Footage 3,429 sqft
Price per Sqft $379
Subdivision River Run
MLS Listing ID 4244306
Style Transitional
Bedrooms 4
Full Baths 3
Construction Status Completed
HOA Fees $900/ann
HOA Y/N 1
Abv Grd Liv Area 3,429
Year Built 1998
Lot Size 10,018 Sqft
Acres 0.23
Lot Dimensions 73x143x75x140
Property Sub-Type Single Family Residence
Property Description
Location
State NC
County Mecklenburg
Zoning C
Rooms
Main Level Bedrooms 1
Main Level Living Room
Main Level Kitchen
Main Level Dining Room
Main Level Family Room
Upper Level Primary Bedroom
Main Level Laundry
Main Level Bedroom(s)
Main Level Bathroom-Full
Upper Level Bathroom-Full
Upper Level Bedroom(s)
Upper Level Bedroom(s)
Upper Level Bathroom-Full
Upper Level Bonus Room
Interior
Interior Features Attic Other, Built-in Features, Cable Prewire, Entrance Foyer, Kitchen Island, Open Floorplan, Pantry, Walk-In Closet(s)
Heating Forced Air, Natural Gas, Zoned
Cooling Ceiling Fan(s), Central Air, Zoned
Flooring Carpet, Tile, Wood
Fireplaces Type Family Room, Gas Log
Fireplace true
Appliance Convection Oven, Dishwasher, Disposal, Double Oven, Down Draft, Dryer, Gas Cooktop, Gas Water Heater, Refrigerator, Self Cleaning Oven, Wall Oven, Washer, Washer/Dryer, Wine Refrigerator
Laundry Inside, Laundry Room, Main Level
Exterior
Exterior Feature In-Ground Irrigation
Garage Spaces 2.0
Community Features Clubhouse, Fitness Center, Game Court, Golf, Outdoor Pool, Picnic Area, Playground, Pond, Putting Green, Sidewalks, Sport Court, Street Lights, Tennis Court(s), Walking Trails
Utilities Available Cable Available, Cable Connected, Electricity Connected, Natural Gas, Underground Power Lines, Underground Utilities
View Golf Course
Roof Type Shingle
Street Surface Concrete,Paved
Porch Deck
Garage true
Building
Lot Description On Golf Course, Views
Dwelling Type Site Built
Foundation Crawl Space
Builder Name Shea Homes
Sewer Public Sewer
Water City
Architectural Style Transitional
Level or Stories Two
Structure Type Brick Full
New Construction false
Construction Status Completed
Schools
Elementary Schools Davidson K-8
Middle Schools Davidson K-8
High Schools William Amos Hough
Others
HOA Name First Service Residential
Senior Community false
Restrictions Architectural Review
Acceptable Financing Cash, Conventional
Listing Terms Cash, Conventional
Special Listing Condition None
Virtual Tour https://patrick-hood-photography.aryeo.com/sites/18418-turnberry-ct-davidson-nc-28036-15107547/branded
Agent | License ID: NC 280354 SC 88034
+1(704) 560-4494 | yvette@bluecouchcollective.com






