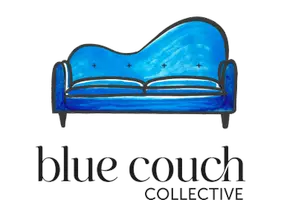164 Crooked Branch WAY Troutman, NC 28166
4 Beds
4 Baths
3,944 SqFt
UPDATED:
Key Details
Property Type Single Family Home
Sub Type Single Family Residence
Listing Status Active
Purchase Type For Sale
Square Footage 3,944 sqft
Price per Sqft $221
Subdivision Winding Forest
MLS Listing ID 4241614
Bedrooms 4
Full Baths 4
HOA Fees $1,000/ann
HOA Y/N 1
Abv Grd Liv Area 2,798
Year Built 2016
Lot Size 0.581 Acres
Acres 0.581
Lot Dimensions 108x232
Property Sub-Type Single Family Residence
Property Description
Location
State NC
County Iredell
Zoning R20
Rooms
Basement Daylight, Finished, Walk-Out Access
Main Level Bedrooms 2
Main Level Family Room
Main Level Dining Room
Main Level Breakfast
Main Level Primary Bedroom
Main Level Bedroom(s)
Main Level Bathroom-Full
Main Level Bathroom-Full
Main Level Laundry
Upper Level Bedroom(s)
Upper Level Bathroom-Full
Upper Level Bedroom(s)
Upper Level Bonus Room
Basement Level Recreation Room
Basement Level Exercise Room
Basement Level Bathroom-Full
Interior
Interior Features Cable Prewire, Central Vacuum, Entrance Foyer, Kitchen Island, Open Floorplan, Pantry, Walk-In Closet(s), Whirlpool
Heating Electric, Heat Pump
Cooling Central Air, Electric
Flooring Carpet, Tile, Wood
Fireplaces Type Family Room, Gas, Gas Log
Fireplace true
Appliance Convection Oven, Dishwasher, Electric Water Heater, ENERGY STAR Qualified Refrigerator, Exhaust Hood, Gas Oven, Gas Range, Microwave, Refrigerator
Laundry Electric Dryer Hookup, Laundry Room, Main Level
Exterior
Exterior Feature In-Ground Irrigation
Garage Spaces 3.0
Community Features Outdoor Pool, Street Lights
Utilities Available Natural Gas, Underground Utilities, Wired Internet Available
Roof Type Shingle
Street Surface Concrete,Paved
Porch Deck
Garage true
Building
Dwelling Type Site Built
Foundation Basement
Sewer Septic Installed
Water Community Well
Level or Stories Two
Structure Type Brick Full
New Construction false
Schools
Elementary Schools Troutman
Middle Schools Troutman
High Schools South Iredell
Others
HOA Name CSI Management
Senior Community false
Restrictions Architectural Review,Square Feet,Subdivision
Acceptable Financing Cash, Conventional
Listing Terms Cash, Conventional
Special Listing Condition None
Agent | License ID: NC 280354 SC 88034
+1(704) 560-4494 | yvette@bluecouchcollective.com






