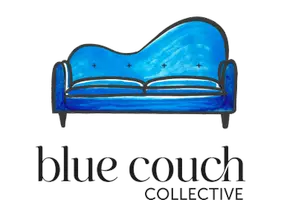2916 Grand Union WAY Charlotte, NC 28209
3 Beds
4 Baths
1,993 SqFt
UPDATED:
Key Details
Property Type Townhouse
Sub Type Townhouse
Listing Status Active
Purchase Type For Sale
Square Footage 1,993 sqft
Price per Sqft $318
MLS Listing ID 4240799
Style Contemporary
Bedrooms 3
Full Baths 3
Half Baths 1
HOA Fees $288/mo
HOA Y/N 1
Abv Grd Liv Area 1,993
Year Built 2017
Lot Size 871 Sqft
Acres 0.02
Property Sub-Type Townhouse
Property Description
This unit is the epitome of modern living, with the main level seamlessly blending the great room, dining area and kitchen for easy living and entertaining. The chef's kitchen has SS appliances, granite counters, gas cooktop and wall oven. The 3rd level has two spacious BR suites, with the primary offering a tray ceiling, huge walk-in closet, and a well-appointed bath. On the top floor you'll find a 3rd BR with a 3rd full bath that can double as a media room or office. The top floor also boasts a rooftop terrace to enjoy the views, evening sunsets & starry nights. Upscale modern finishes throughout and hardwoods on the main & lower levels. Significant storage space incl. attic & spacious closets. 2-car tandem garage w pro epoxy floors & shelving.
Location
State NC
County Mecklenburg
Building/Complex Name South Village
Zoning TOD-CC
Rooms
Basement Other
Main Level Primary Bedroom
Interior
Interior Features Cable Prewire, Entrance Foyer, Kitchen Island, Pantry, Walk-In Closet(s)
Heating Electric
Cooling Central Air
Flooring Carpet, Tile, Vinyl
Fireplace false
Appliance Dishwasher, Disposal, ENERGY STAR Qualified Dishwasher, ENERGY STAR Qualified Refrigerator, Exhaust Fan, Exhaust Hood, Gas Cooktop, Gas Range, Gas Water Heater, Microwave, Refrigerator, Self Cleaning Oven, Washer/Dryer
Laundry Laundry Closet, Third Level
Exterior
Exterior Feature In-Ground Irrigation, Lawn Maintenance, Rooftop Terrace
Garage Spaces 2.0
Fence Fenced
Community Features Gated, Sidewalks, Street Lights
Utilities Available Cable Available, Gas, Wired Internet Available
Roof Type Fiberglass
Street Surface Concrete,Paved
Accessibility Handicap Parking
Porch Balcony, Terrace
Garage true
Building
Lot Description Wooded
Dwelling Type Site Built
Foundation Slab
Builder Name Pulte
Sewer Public Sewer
Water Public
Architectural Style Contemporary
Level or Stories Four
Structure Type Brick Partial,Wood
New Construction false
Schools
Elementary Schools Dilworth
Middle Schools Sedgefield
High Schools Myers Park
Others
HOA Name First Service Residential
Senior Community false
Acceptable Financing Other - See Remarks
Listing Terms Other - See Remarks
Special Listing Condition None
Agent | License ID: NC 280354 SC 88034
+1(704) 560-4494 | yvette@bluecouchcollective.com






