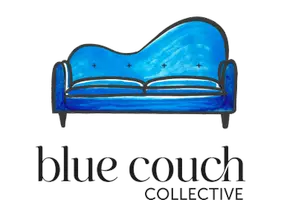916 Rollingwood DR Mount Holly, NC 28120
4 Beds
4 Baths
2,933 SqFt
OPEN HOUSE
Sun Apr 06, 2:00pm - 4:00pm
UPDATED:
Key Details
Property Type Single Family Home
Sub Type Single Family Residence
Listing Status Active
Purchase Type For Sale
Square Footage 2,933 sqft
Price per Sqft $155
Subdivision Dickson Heights
MLS Listing ID 4241352
Bedrooms 4
Full Baths 2
Half Baths 2
Abv Grd Liv Area 2,345
Year Built 1979
Lot Size 0.690 Acres
Acres 0.69
Property Sub-Type Single Family Residence
Property Description
Location
State NC
County Gaston
Zoning R2
Rooms
Basement Basement Shop
Upper Level Bedroom(s)
Upper Level Bedroom(s)
Upper Level Bedroom(s)
Upper Level Primary Bedroom
Upper Level Bathroom-Full
Upper Level Bathroom-Full
Basement Level Basement
Basement Level Laundry
Main Level Kitchen
Main Level Dining Room
Main Level Breakfast
Basement Level Workshop
Main Level Living Room
Main Level Den
Interior
Heating Central
Cooling Central Air
Flooring Carpet, Tile, Vinyl, Wood
Fireplaces Type Den, Living Room, Wood Burning
Fireplace true
Appliance Dishwasher, Electric Oven, Exhaust Hood, Refrigerator, Washer/Dryer
Laundry In Basement, Laundry Room
Exterior
Garage Spaces 2.0
Street Surface Concrete,Paved
Porch Deck, Patio
Garage true
Building
Dwelling Type Site Built
Foundation Basement
Sewer Septic Installed
Water Well
Level or Stories Two
Structure Type Vinyl
New Construction false
Schools
Elementary Schools Rankin
Middle Schools Mount Holly
High Schools East Gaston
Others
Senior Community false
Acceptable Financing Cash, Conventional
Listing Terms Cash, Conventional
Special Listing Condition None
Agent | License ID: NC 280354 SC 88034
+1(704) 560-4494 | yvette@bluecouchcollective.com






