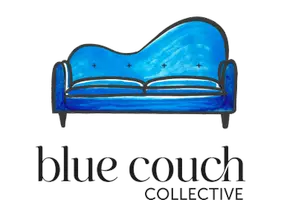121 Hamrick AVE Shelby, NC 28152
3 Beds
2 Baths
1,292 SqFt
UPDATED:
Key Details
Property Type Single Family Home
Sub Type Single Family Residence
Listing Status Active
Purchase Type For Sale
Square Footage 1,292 sqft
Price per Sqft $223
MLS Listing ID 4241288
Bedrooms 3
Full Baths 2
Construction Status Under Construction
Abv Grd Liv Area 1,292
Year Built 2025
Lot Size 6,098 Sqft
Acres 0.14
Property Sub-Type Single Family Residence
Property Description
Location
State NC
County Cleveland
Zoning Res
Rooms
Main Level Bedrooms 3
Main Level, 13' 8" X 12' 0" Primary Bedroom
Main Level, 11' 0" X 11' 0" Bathroom-Full
Main Level, 11' 0" X 11' 0" Bedroom(s)
Main Level, 5' 2" X 9' 10" Bathroom-Full
Main Level, 14' 10" X 16' 8" Living Room
Interior
Heating Heat Pump
Cooling Heat Pump
Fireplace false
Appliance Dishwasher, Electric Range, Electric Water Heater, Exhaust Fan, Exhaust Hood, Microwave, Oven, Refrigerator with Ice Maker
Laundry Utility Room
Exterior
Garage Spaces 1.0
Roof Type Composition
Street Surface Concrete,Paved
Garage true
Building
Dwelling Type Site Built
Foundation Crawl Space
Builder Name One Source Builders
Sewer Public Sewer
Water City
Level or Stories One
Structure Type Brick Partial,Vinyl
New Construction true
Construction Status Under Construction
Schools
Elementary Schools Springmore
Middle Schools Crest
High Schools Crest
Others
Senior Community false
Acceptable Financing Cash, Conventional, FHA, USDA Loan, VA Loan
Listing Terms Cash, Conventional, FHA, USDA Loan, VA Loan
Special Listing Condition None
Agent | License ID: NC 280354 SC 88034
+1(704) 560-4494 | yvette@bluecouchcollective.com



