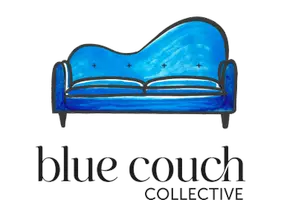186 Witherspoon HTS Jefferson, NC 28640
3 Beds
3 Baths
3,975 SqFt
UPDATED:
Key Details
Property Type Single Family Home
Sub Type Single Family Residence
Listing Status Active
Purchase Type For Sale
Square Footage 3,975 sqft
Price per Sqft $232
MLS Listing ID 4240150
Style Ranch,Traditional
Bedrooms 3
Full Baths 2
Half Baths 1
Abv Grd Liv Area 2,025
Year Built 1977
Lot Size 11.000 Acres
Acres 11.0
Property Sub-Type Single Family Residence
Property Description
Location
State NC
County Ashe
Rooms
Basement Finished, Interior Entry, Walk-Out Access
Main Level Bedrooms 3
Main Level Primary Bedroom
Main Level Kitchen
Main Level Living Room
Interior
Interior Features Breakfast Bar, Storage, Walk-In Closet(s)
Heating Baseboard, Central, Electric, Forced Air, Heat Pump, Oil
Cooling Central Air, Electric, Heat Pump
Fireplaces Type Gas Log, Gas Vented, Living Room, Recreation Room, Wood Burning
Fireplace true
Appliance Dishwasher, Dryer, Electric Cooktop, Electric Oven, Refrigerator, Wall Oven, Washer
Laundry Laundry Room, Main Level
Exterior
Garage Spaces 2.0
Utilities Available Cable Connected, Electricity Connected, Fiber Optics, Propane
View Mountain(s), Winter
Roof Type Shingle
Street Surface Asphalt,Paved
Garage true
Building
Lot Description Level, Rolling Slope, Wooded
Dwelling Type Site Built
Foundation Basement
Sewer Septic Installed
Water County Water
Architectural Style Ranch, Traditional
Level or Stories One
Structure Type Brick Full
New Construction false
Schools
Elementary Schools Mountain View
Middle Schools Ashe County
High Schools Ashe County
Others
Senior Community false
Special Listing Condition None
Agent | License ID: NC 280354 SC 88034
+1(704) 560-4494 | yvette@bluecouchcollective.com






