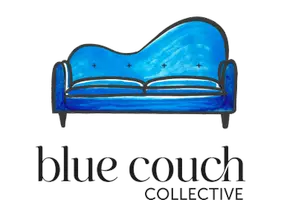878 Treasure CT Fort Mill, SC 29708
4 Beds
4 Baths
3,900 SqFt
UPDATED:
Key Details
Property Type Single Family Home
Sub Type Single Family Residence
Listing Status Active
Purchase Type For Sale
Square Footage 3,900 sqft
Price per Sqft $189
Subdivision Reserve At Gold Hill
MLS Listing ID 4240862
Style Traditional
Bedrooms 4
Full Baths 3
Half Baths 1
Construction Status Completed
HOA Fees $85/mo
HOA Y/N 1
Abv Grd Liv Area 2,678
Year Built 2007
Lot Size 10,018 Sqft
Acres 0.23
Property Sub-Type Single Family Residence
Property Description
The Reserve offers a large community pool, playground, airnasium, pickleball, sidewalks on both sides of street, streetlights, walking trails and 2 entrances. The Reserve is zoned for PKES, PKMS/SMS, and NFHS; please check FMSD for further details.
Location
State SC
County York
Zoning PD
Rooms
Basement Full, Interior Entry, Partially Finished, Storage Space, Walk-Out Access
Guest Accommodations None
Upper Level Primary Bedroom
Upper Level Bedroom(s)
Upper Level Bedroom(s)
Upper Level Loft
Upper Level Laundry
Main Level Bathroom-Half
Main Level Kitchen
Upper Level Bathroom-Full
Main Level Breakfast
Main Level Living Room
Main Level Dining Room
Basement Level Bonus Room
Basement Level Bathroom-Full
Basement Level Bedroom(s)
Basement Level Flex Space
Interior
Interior Features Attic Stairs Pulldown, Cable Prewire, Drop Zone, Garden Tub, Open Floorplan, Pantry, Storage, Walk-In Closet(s)
Heating Central
Cooling Central Air
Flooring Carpet, Tile, Wood
Fireplaces Type Family Room, Gas Log
Fireplace true
Appliance Dishwasher, Double Oven, Electric Cooktop, Microwave, Plumbed For Ice Maker, Refrigerator with Ice Maker, Washer/Dryer
Laundry Laundry Room, Upper Level
Exterior
Exterior Feature In-Ground Irrigation
Garage Spaces 2.0
Community Features Clubhouse, Game Court, Outdoor Pool, Picnic Area, Playground, Sidewalks, Sport Court, Street Lights, Walking Trails
Utilities Available Cable Available, Electricity Connected, Gas, Phone Connected, Underground Power Lines, Underground Utilities
Waterfront Description None
Roof Type Shingle
Street Surface Concrete,Paved
Porch Covered, Deck, Front Porch, Rear Porch
Garage true
Building
Lot Description Wooded
Dwelling Type Site Built
Foundation Basement
Builder Name Standard Pacific
Sewer County Sewer
Water County Water
Architectural Style Traditional
Level or Stories Two
Structure Type Vinyl
New Construction false
Construction Status Completed
Schools
Elementary Schools Pleasant Knoll
Middle Schools Pleasant Knoll
High Schools Nation Ford
Others
HOA Name Kuester
Senior Community false
Restrictions Architectural Review,Rental – See Restrictions Description
Acceptable Financing Cash, Conventional, FHA, VA Loan
Horse Property None
Listing Terms Cash, Conventional, FHA, VA Loan
Special Listing Condition None
Agent | License ID: NC 280354 SC 88034
+1(704) 560-4494 | yvette@bluecouchcollective.com






