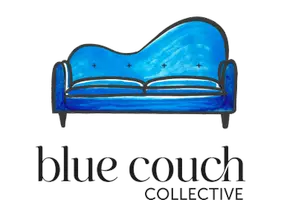125 S Main ST Mooresboro, NC 28114
3 Beds
2 Baths
2,598 SqFt
UPDATED:
Key Details
Property Type Single Family Home
Sub Type Single Family Residence
Listing Status Active
Purchase Type For Sale
Square Footage 2,598 sqft
Price per Sqft $159
MLS Listing ID 4239602
Style Traditional
Bedrooms 3
Full Baths 2
Abv Grd Liv Area 2,598
Year Built 1998
Lot Size 10.970 Acres
Acres 10.97
Property Sub-Type Single Family Residence
Property Description
The spacious layout offers plenty of natural light, with a large living room, open kitchen, and dining area—perfect for everyday living or hosting family and friends. Whether you're looking to create a mini farm, enjoy outdoor recreation, or simply escape the hustle and bustle, this property offers endless possibilities.
Location
State NC
County Cleveland
Zoning AA3
Rooms
Guest Accommodations None
Main Level Bedrooms 3
Main Level, 4' 3" X 7' 7" Bathroom-Full
Main Level, 17' 5" X 12' 8" Primary Bedroom
Main Level, 7' 10" X 12' 8" Bathroom-Full
Main Level, 8' 0" X 4' 9" Laundry
Main Level, 10' 11" X 12' 8" Bedroom(s)
Main Level, 11' 8" X 13' 7" Office
Main Level, 10' 7" X 12' 10" Bedroom(s)
Main Level, 19' 8" X 13' 7" Sunroom
Main Level, 25' 10" X 12' 8" Family Room
Main Level, 18' 5" X 13' 2" Kitchen
Main Level, 6' 10" X 9' 3" Breakfast
Main Level, 12' 10" X 12' 10" Living Room
Main Level, 9' 8" X 14' 2" Dining Room
Interior
Heating Central, Electric, Heat Pump, Hot Water
Cooling Central Air, Electric
Fireplaces Type Living Room, Wood Burning
Fireplace true
Appliance Dishwasher, Exhaust Fan, Oven, Refrigerator, Wall Oven, Washer
Laundry Laundry Room, Main Level
Exterior
Exterior Feature Fence, Dock
Fence Partial
Utilities Available Cable Available, Electricity Connected
Waterfront Description None
Street Surface Gravel
Garage false
Building
Lot Description Cleared, Level, Pasture, Pond(s), Wooded
Dwelling Type Manufactured
Foundation Permanent
Sewer Septic Installed
Water Well
Architectural Style Traditional
Level or Stories One
Structure Type Vinyl
New Construction false
Schools
Elementary Schools Washington
Middle Schools Burns Middle
High Schools Burns
Others
Senior Community false
Acceptable Financing Cash, Conventional
Listing Terms Cash, Conventional
Special Listing Condition None
Agent | License ID: NC 280354 SC 88034
+1(704) 560-4494 | yvette@bluecouchcollective.com






