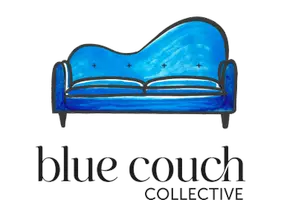5309 Silchester LN Charlotte, NC 28215
5 Beds
4 Baths
4,121 SqFt
UPDATED:
Key Details
Property Type Single Family Home
Sub Type Single Family Residence
Listing Status Active
Purchase Type For Sale
Square Footage 4,121 sqft
Price per Sqft $175
Subdivision Brantley Oaks
MLS Listing ID 4234637
Bedrooms 5
Full Baths 3
Half Baths 1
HOA Fees $185/qua
HOA Y/N 1
Abv Grd Liv Area 2,953
Year Built 1989
Lot Size 0.490 Acres
Acres 0.49
Property Sub-Type Single Family Residence
Property Description
Location
State NC
County Mecklenburg
Zoning N1-A
Rooms
Basement Basement Shop, Bath/Stubbed, Walk-Out Access
Interior
Interior Features Attic Walk In, Built-in Features, Kitchen Island, Storage, Walk-In Closet(s)
Heating Central
Cooling Central Air
Flooring Carpet, Tile, Wood
Fireplaces Type Family Room, Recreation Room
Fireplace true
Appliance Bar Fridge, Dishwasher, Disposal, Electric Oven, Exhaust Hood, Gas Water Heater, Microwave, Refrigerator
Laundry Utility Room, Main Level
Exterior
Garage Spaces 2.0
Community Features Clubhouse, Outdoor Pool, Playground, Tennis Court(s)
Utilities Available Natural Gas
Waterfront Description None
Street Surface Concrete,Paved
Porch Covered, Deck, Screened
Garage true
Building
Lot Description Wooded
Dwelling Type Site Built
Foundation Basement
Sewer Public Sewer
Water City
Level or Stories Two
Structure Type Brick Full
New Construction false
Schools
Elementary Schools Unspecified
Middle Schools Unspecified
High Schools Unspecified
Others
Senior Community false
Restrictions No Representation
Acceptable Financing Cash, Conventional
Listing Terms Cash, Conventional
Special Listing Condition None
Virtual Tour https://youtu.be/Q_Evv8goyac
Agent | License ID: NC 280354 SC 88034
+1(704) 560-4494 | yvette@bluecouchcollective.com






