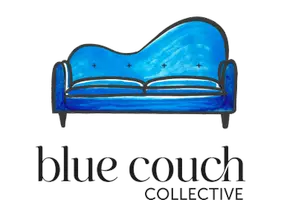164 Marietta ST Asheville, NC 28803
3 Beds
2 Baths
1,380 SqFt
UPDATED:
Key Details
Property Type Single Family Home
Sub Type Single Family Residence
Listing Status Active
Purchase Type For Sale
Square Footage 1,380 sqft
Price per Sqft $344
Subdivision Biltmore Heights
MLS Listing ID 4223592
Style Bungalow
Bedrooms 3
Full Baths 2
Abv Grd Liv Area 1,380
Year Built 2021
Lot Size 4,791 Sqft
Acres 0.11
Property Sub-Type Single Family Residence
Property Description
Location
State NC
County Buncombe
Zoning Resident
Rooms
Basement Storage Space
Guest Accommodations None
Main Level Bedrooms 3
Main Level Living Room
Main Level Dining Area
Main Level Bedroom(s)
Main Level Primary Bedroom
Main Level Kitchen
Main Level Laundry
Main Level Bathroom-Full
Interior
Interior Features Attic Other, Kitchen Island, Open Floorplan, Storage, Walk-In Closet(s)
Heating Active Solar, Electric, Heat Pump
Cooling Central Air, Electric
Flooring Tile
Fireplace false
Appliance Dishwasher, Dryer, Electric Range, Electric Water Heater, Microwave, Refrigerator with Ice Maker, Washer, Washer/Dryer
Laundry Laundry Room, Main Level
Exterior
Fence Back Yard, Fenced, Privacy, Wood
Community Features None
Utilities Available Cable Available, Electricity Connected, Solar
Waterfront Description None
Roof Type Shingle
Street Surface Concrete,Gravel,Paved
Accessibility Two or More Access Exits
Porch Covered, Front Porch, Side Porch
Garage false
Building
Lot Description Cleared, Green Area
Dwelling Type Site Built
Foundation Crawl Space
Sewer Public Sewer
Water City
Architectural Style Bungalow
Level or Stories One
Structure Type Hardboard Siding
New Construction false
Schools
Elementary Schools Estes/Koontz
Middle Schools Valley Springs
High Schools Unspecified
Others
Senior Community false
Restrictions No Representation
Acceptable Financing Cash, Conventional
Listing Terms Cash, Conventional
Special Listing Condition None
Virtual Tour https://tours.maryyoungphotography.com/2306420
Agent | License ID: NC 280354 SC 88034
+1(704) 560-4494 | yvette@bluecouchcollective.com






