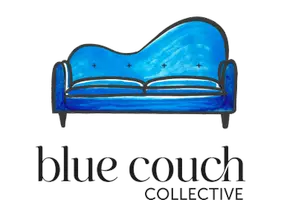6140 Whispering Brook CT Charlotte, NC 28216
3 Beds
2 Baths
1,215 SqFt
UPDATED:
Key Details
Property Type Single Family Home
Sub Type Single Family Residence
Listing Status Active
Purchase Type For Sale
Square Footage 1,215 sqft
Price per Sqft $238
Subdivision Oakdale Green
MLS Listing ID 4219066
Style Ranch
Bedrooms 3
Full Baths 2
HOA Fees $95/qua
HOA Y/N 1
Abv Grd Liv Area 1,215
Year Built 2004
Lot Size 5,967 Sqft
Acres 0.137
Property Sub-Type Single Family Residence
Property Description
Household income max 80% AMI to be eligible for this house. NO INVESTORS.
Location
State NC
County Mecklenburg
Zoning N1-B
Rooms
Main Level Bedrooms 3
Main Level Primary Bedroom
Main Level Family Room
Interior
Interior Features Attic Stairs Pulldown, Open Floorplan, Walk-In Closet(s)
Heating Central
Cooling Central Air
Flooring Tile, Vinyl
Fireplaces Type Family Room
Fireplace true
Appliance Dishwasher, Electric Range, Microwave, Refrigerator
Laundry Electric Dryer Hookup, Laundry Room, Washer Hookup
Exterior
Garage Spaces 2.0
Community Features Picnic Area, Playground, Sidewalks, Street Lights
Roof Type Shingle
Street Surface Concrete,Paved
Porch Covered, Front Porch
Garage true
Building
Dwelling Type Site Built
Foundation Slab
Sewer Public Sewer
Water City
Architectural Style Ranch
Level or Stories One
Structure Type Vinyl
New Construction false
Schools
Elementary Schools Unspecified
Middle Schools Unspecified
High Schools Unspecified
Others
HOA Name CAMS Management
Senior Community false
Restrictions Architectural Review
Acceptable Financing Conventional, FHA, VA Loan
Listing Terms Conventional, FHA, VA Loan
Special Listing Condition Affordable Homeownership Criteria
Agent | License ID: NC 280354 SC 88034
+1(704) 560-4494 | yvette@bluecouchcollective.com






