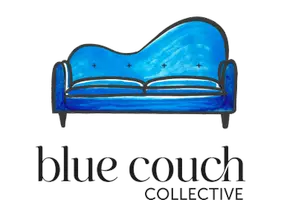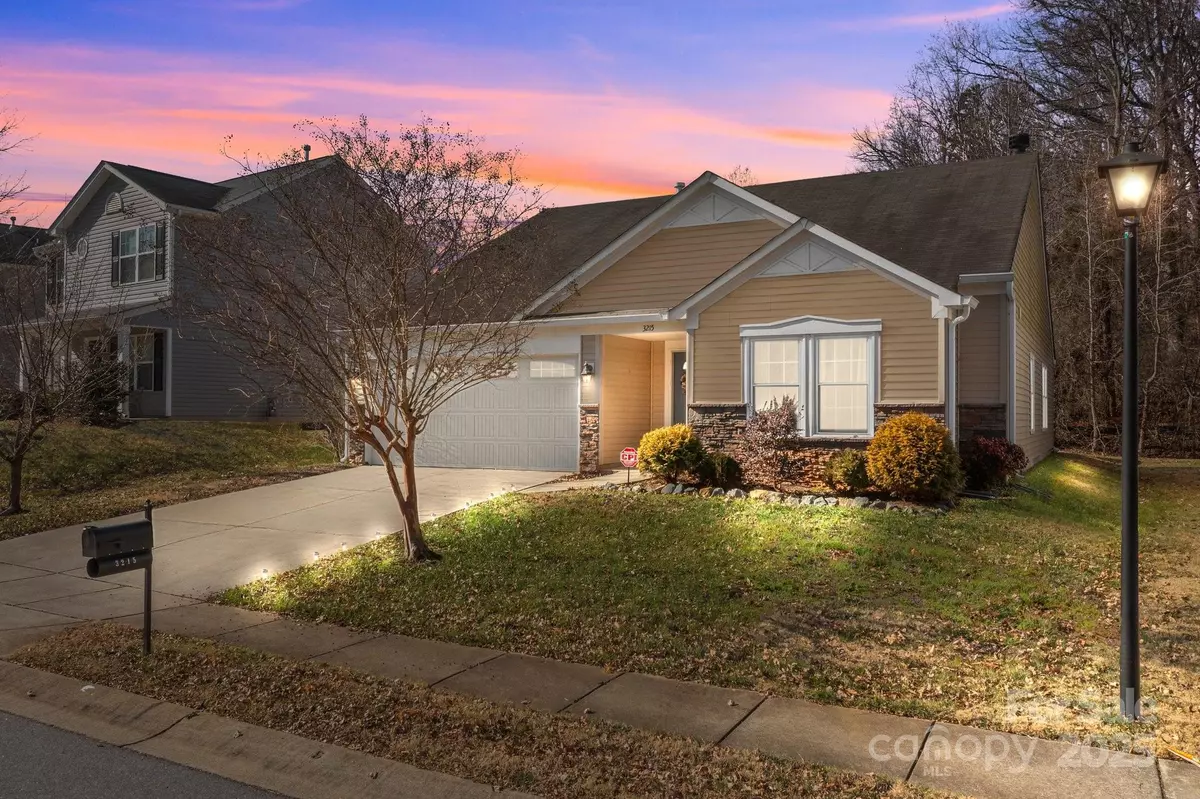3215 Osceola LN Charlotte, NC 28269
3 Beds
2 Baths
1,753 SqFt
UPDATED:
01/11/2025 11:27 PM
Key Details
Property Type Single Family Home
Sub Type Single Family Residence
Listing Status Active
Purchase Type For Sale
Square Footage 1,753 sqft
Price per Sqft $196
Subdivision Potters Glen
MLS Listing ID 4211659
Bedrooms 3
Full Baths 2
Construction Status Completed
HOA Fees $225/ann
HOA Y/N 1
Abv Grd Liv Area 1,753
Year Built 2008
Lot Size 6,229 Sqft
Acres 0.143
Property Description
Don't forget the patio for entertaining or grilling. Time to move on and move in ready for your buyers.
Location
State NC
County Mecklenburg
Zoning N1-B
Rooms
Main Level Bedrooms 3
Main Level Primary Bedroom
Main Level Bedroom(s)
Main Level Bedroom(s)
Main Level Bathroom-Full
Main Level Bathroom-Full
Main Level Kitchen
Main Level Dining Area
Main Level Living Room
Main Level Laundry
Interior
Interior Features Garden Tub, Open Floorplan, Pantry, Split Bedroom, Walk-In Closet(s), Walk-In Pantry
Heating Forced Air
Cooling Central Air
Flooring Carpet, Vinyl
Fireplaces Type Gas Log, Living Room
Fireplace true
Appliance Dishwasher, Disposal, Dryer, Electric Oven, Electric Range
Exterior
Garage Spaces 1.0
Utilities Available Cable Available, Gas
Roof Type Shingle
Garage true
Building
Lot Description Cleared, Level, Wooded
Dwelling Type Site Built
Foundation Slab
Sewer Public Sewer
Water City
Level or Stories One
Structure Type Vinyl
New Construction false
Construction Status Completed
Schools
Elementary Schools Unspecified
Middle Schools Unspecified
High Schools Unspecified
Others
HOA Name Cedar Management
Senior Community false
Special Listing Condition None
Agent | License ID: NC 280354 SC 88034
+1(704) 560-4494 | yvette@bluecouchcollective.com






