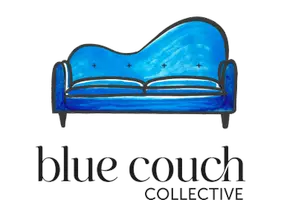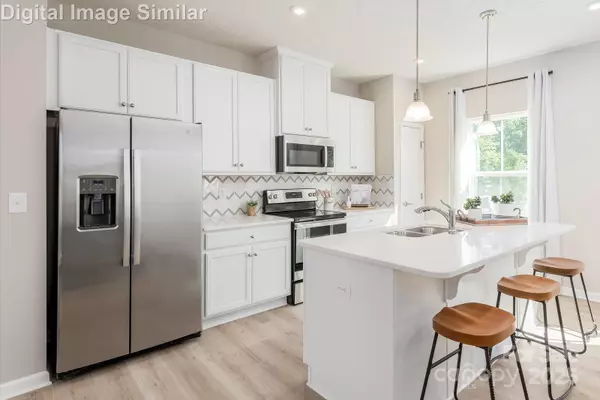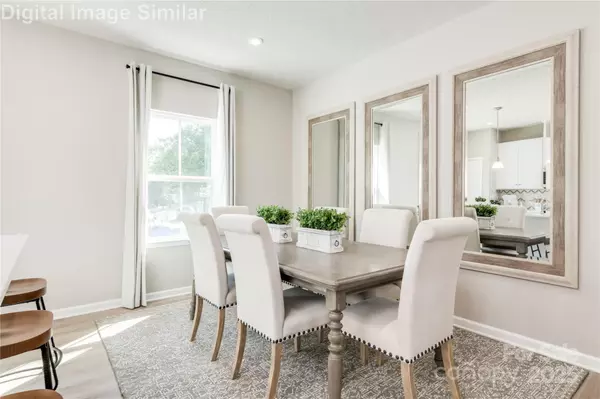2170 Primm Farms DR Charlotte, NC 28216
3 Beds
4 Baths
1,689 SqFt
UPDATED:
01/10/2025 10:06 PM
Key Details
Property Type Townhouse
Sub Type Townhouse
Listing Status Active
Purchase Type For Sale
Square Footage 1,689 sqft
Price per Sqft $192
Subdivision Sunset Creek
MLS Listing ID 4211999
Style Traditional
Bedrooms 3
Full Baths 2
Half Baths 2
Construction Status Under Construction
HOA Fees $197/mo
HOA Y/N 1
Abv Grd Liv Area 1,689
Year Built 2025
Lot Size 1,742 Sqft
Acres 0.04
Property Description
Location
State NC
County Mecklenburg
Building/Complex Name Sunset Creek
Zoning MX-2
Rooms
Main Level Living Room
Main Level Bathroom-Half
Main Level Kitchen
Upper Level Bathroom-Full
Upper Level Bathroom-Full
Upper Level Laundry
Upper Level Bedroom(s)
Upper Level Primary Bedroom
Upper Level Bedroom(s)
Lower Level Bathroom-Half
Lower Level Flex Space
Lower Level Recreation Room
Interior
Interior Features Attic Stairs Pulldown, Cable Prewire, Entrance Foyer, Kitchen Island, Open Floorplan, Pantry, Walk-In Closet(s)
Heating Electric
Cooling Central Air, Heat Pump, Zoned
Flooring Carpet, Tile, Vinyl
Fireplace false
Appliance Dishwasher, Disposal, Electric Oven, Electric Range, Electric Water Heater, Exhaust Fan, Microwave, Plumbed For Ice Maker, Refrigerator with Ice Maker, Washer/Dryer, Other
Exterior
Exterior Feature Lawn Maintenance
Garage Spaces 1.0
Community Features Sidewalks, Street Lights
Utilities Available Cable Available, Underground Power Lines, Underground Utilities
Roof Type Shingle
Garage true
Building
Dwelling Type Site Built
Foundation Slab
Builder Name Ryan Homes
Sewer Public Sewer
Water City
Architectural Style Traditional
Level or Stories Three
Structure Type Brick Partial,Vinyl,Other - See Remarks
New Construction true
Construction Status Under Construction
Schools
Elementary Schools Unspecified
Middle Schools Unspecified
High Schools Unspecified
Others
Senior Community false
Restrictions Architectural Review
Special Listing Condition None
Agent | License ID: NC 280354 SC 88034
+1(704) 560-4494 | yvette@bluecouchcollective.com






