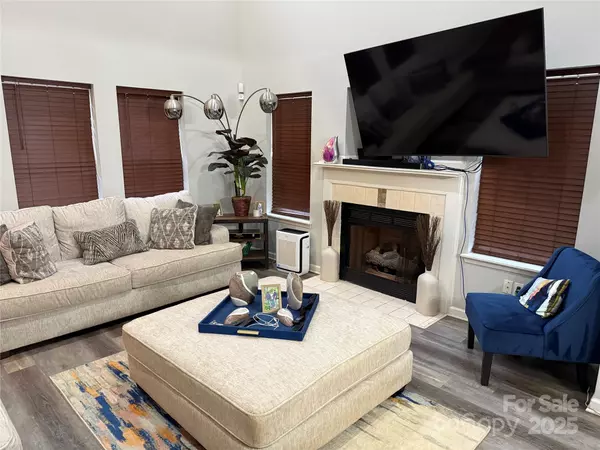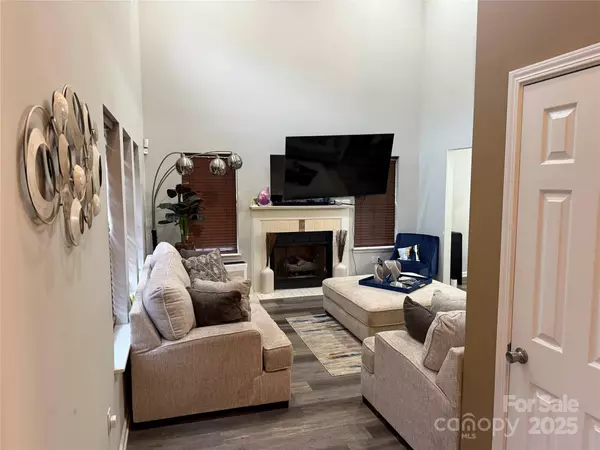9624 Langston Mill RD Charlotte, NC 28216
3 Beds
3 Baths
1,851 SqFt
UPDATED:
01/07/2025 10:02 AM
Key Details
Property Type Single Family Home
Sub Type Single Family Residence
Listing Status Active
Purchase Type For Sale
Square Footage 1,851 sqft
Price per Sqft $205
Subdivision Preston Village
MLS Listing ID 4210799
Bedrooms 3
Full Baths 2
Half Baths 1
Abv Grd Liv Area 1,851
Year Built 2003
Lot Size 10,018 Sqft
Acres 0.23
Property Description
Location
State NC
County Mecklenburg
Zoning N1-B
Rooms
Upper Level Primary Bedroom
Upper Level Bedroom(s)
Interior
Interior Features Cable Prewire, Entrance Foyer, Walk-In Closet(s)
Heating Natural Gas
Cooling Central Air
Flooring Carpet, Laminate, Linoleum
Fireplaces Type Family Room
Fireplace true
Appliance Dishwasher, Electric Range, Refrigerator
Exterior
Garage Spaces 2.0
Fence Back Yard, Fenced, Wood
Utilities Available Cable Available
Roof Type Shingle
Garage true
Building
Lot Description Level
Dwelling Type Site Built
Foundation Slab
Sewer Public Sewer
Water City
Level or Stories Two
Structure Type Vinyl
New Construction false
Schools
Elementary Schools Unspecified
Middle Schools Unspecified
High Schools Unspecified
Others
Senior Community false
Acceptable Financing Cash, Conventional, FHA
Listing Terms Cash, Conventional, FHA
Special Listing Condition None
Agent | License ID: NC 280354 SC 88034
+1(704) 560-4494 | yvette@bluecouchcollective.com






