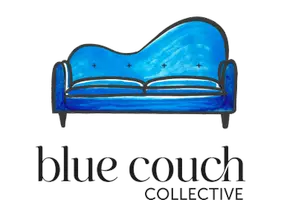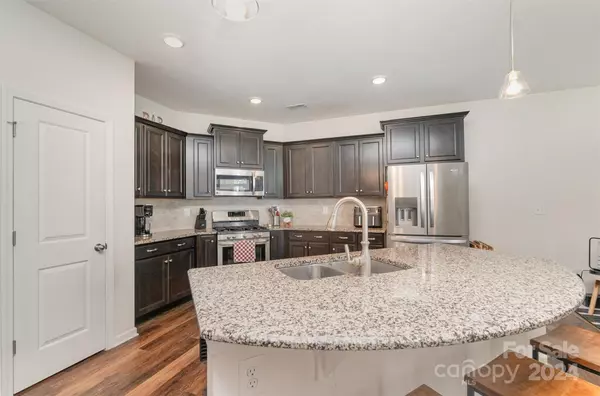11319 Savannah Creek DR Charlotte, NC 28273
3 Beds
3 Baths
2,060 SqFt
UPDATED:
01/03/2025 03:00 PM
Key Details
Property Type Townhouse
Sub Type Townhouse
Listing Status Active
Purchase Type For Sale
Square Footage 2,060 sqft
Price per Sqft $174
Subdivision Savannah Townhomes
MLS Listing ID 4199443
Bedrooms 3
Full Baths 2
Half Baths 1
HOA Fees $253/mo
HOA Y/N 1
Abv Grd Liv Area 2,060
Year Built 2018
Lot Size 2,613 Sqft
Acres 0.06
Property Description
Enjoy community amenities like a pool and gym, along with the convenience of HOA-provided yard maintenance. Relax on your private patio, perfect for entertaining, and take advantage of the nearby shopping, dining, and easy access to I-485.
Location
State NC
County Mecklenburg
Zoning N2-B
Rooms
Main Level Living Room
Main Level Dining Area
Main Level Bathroom-Half
Main Level Kitchen
Upper Level Bedroom(s)
Upper Level Primary Bedroom
Upper Level Bedroom(s)
Upper Level Bathroom-Full
Upper Level Bathroom-Full
Upper Level Sitting
Interior
Heating Forced Air, Natural Gas
Cooling Ceiling Fan(s), Central Air, Electric
Fireplace true
Appliance Convection Oven, Dishwasher, Disposal, Dryer, Electric Water Heater, Gas Cooktop, Gas Oven, Ice Maker, Microwave, Oven, Refrigerator with Ice Maker, Self Cleaning Oven, Washer, Washer/Dryer
Exterior
Garage Spaces 1.0
Garage true
Building
Dwelling Type Site Built
Foundation Slab
Sewer Public Sewer
Water City
Level or Stories Two
Structure Type Shingle/Shake
New Construction false
Schools
Elementary Schools Unspecified
Middle Schools Unspecified
High Schools Unspecified
Others
HOA Name Red Rock Management
Senior Community false
Acceptable Financing Cash, Conventional, FHA
Listing Terms Cash, Conventional, FHA
Special Listing Condition Subject to Lease
Agent | License ID: NC 280354 SC 88034
+1(704) 560-4494 | yvette@bluecouchcollective.com






