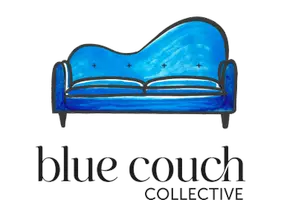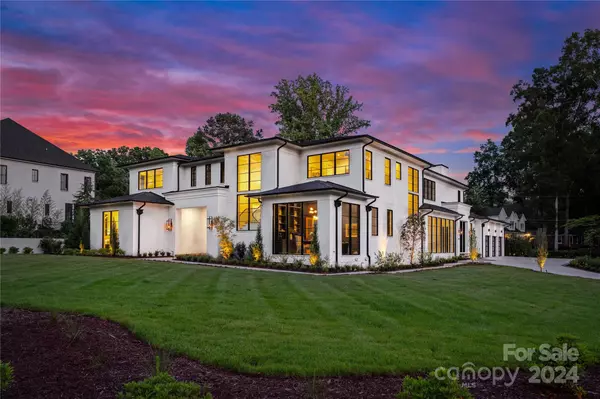2105 La Gorce DR Charlotte, NC 28226
6 Beds
8 Baths
8,152 SqFt
UPDATED:
01/08/2025 04:22 PM
Key Details
Property Type Single Family Home
Sub Type Single Family Residence
Listing Status Active
Purchase Type For Sale
Square Footage 8,152 sqft
Price per Sqft $821
Subdivision Town And Country Estates
MLS Listing ID 4195481
Style Modern,Transitional
Bedrooms 6
Full Baths 6
Half Baths 2
Abv Grd Liv Area 8,152
Year Built 2024
Lot Size 0.730 Acres
Acres 0.73
Property Description
Location
State NC
County Mecklenburg
Zoning N1-A
Rooms
Main Level Bedrooms 3
Main Level Bedroom(s)
Main Level Primary Bedroom
Main Level Bathroom-Full
Main Level Bedroom(s)
Main Level Bathroom-Full
Main Level Bathroom-Full
Main Level Bathroom-Half
Main Level Kitchen
Main Level Living Room
Main Level Dining Room
Main Level Mud
Main Level Office
Upper Level Laundry
Upper Level Bedroom(s)
Upper Level Bedroom(s)
Upper Level Bedroom(s)
Upper Level Bathroom-Full
Upper Level Bathroom-Full
Upper Level Bathroom-Full
Main Level Laundry
Upper Level Bathroom-Half
Upper Level Bar/Entertainment
Upper Level Bonus Room
Interior
Interior Features Breakfast Bar, Built-in Features, Drop Zone, Entrance Foyer, Kitchen Island, Open Floorplan, Pantry, Storage, Walk-In Closet(s), Walk-In Pantry
Heating Forced Air, Humidity Control, Natural Gas
Cooling Ceiling Fan(s), Central Air
Flooring Stone, Tile, Wood
Fireplaces Type Bonus Room, Fire Pit, Gas Log, Living Room
Fireplace true
Appliance Bar Fridge, Convection Oven, Dishwasher, Disposal, Double Oven, Dryer, Dual Flush Toilets, ENERGY STAR Qualified Washer, ENERGY STAR Qualified Dishwasher, ENERGY STAR Qualified Dryer, ENERGY STAR Qualified Freezer, ENERGY STAR Qualified Refrigerator, Exhaust Fan, Exhaust Hood, Filtration System, Freezer, Gas Oven, Gas Range, Microwave, Refrigerator, Self Cleaning Oven, Warming Drawer, Washer, Wine Refrigerator
Exterior
Exterior Feature Fire Pit, Hot Tub, Gas Grill, In-Ground Irrigation, Outdoor Shower, Rooftop Terrace, Sauna, Other - See Remarks
Garage Spaces 3.0
Fence Back Yard, Fenced, Front Yard, Full
Utilities Available Gas
Roof Type Shingle
Garage true
Building
Lot Description Level
Dwelling Type Site Built
Foundation Crawl Space
Builder Name Roland Development
Sewer Public Sewer
Water City
Architectural Style Modern, Transitional
Level or Stories Two
Structure Type Hard Stucco
New Construction false
Schools
Elementary Schools Sharon
Middle Schools Alexander Graham
High Schools Myers Park
Others
Senior Community false
Acceptable Financing Cash, Conventional
Listing Terms Cash, Conventional
Special Listing Condition None
Agent | License ID: NC 280354 SC 88034
+1(704) 560-4494 | yvette@bluecouchcollective.com






