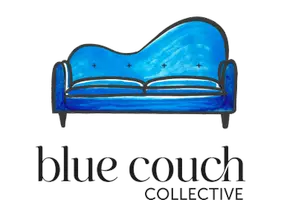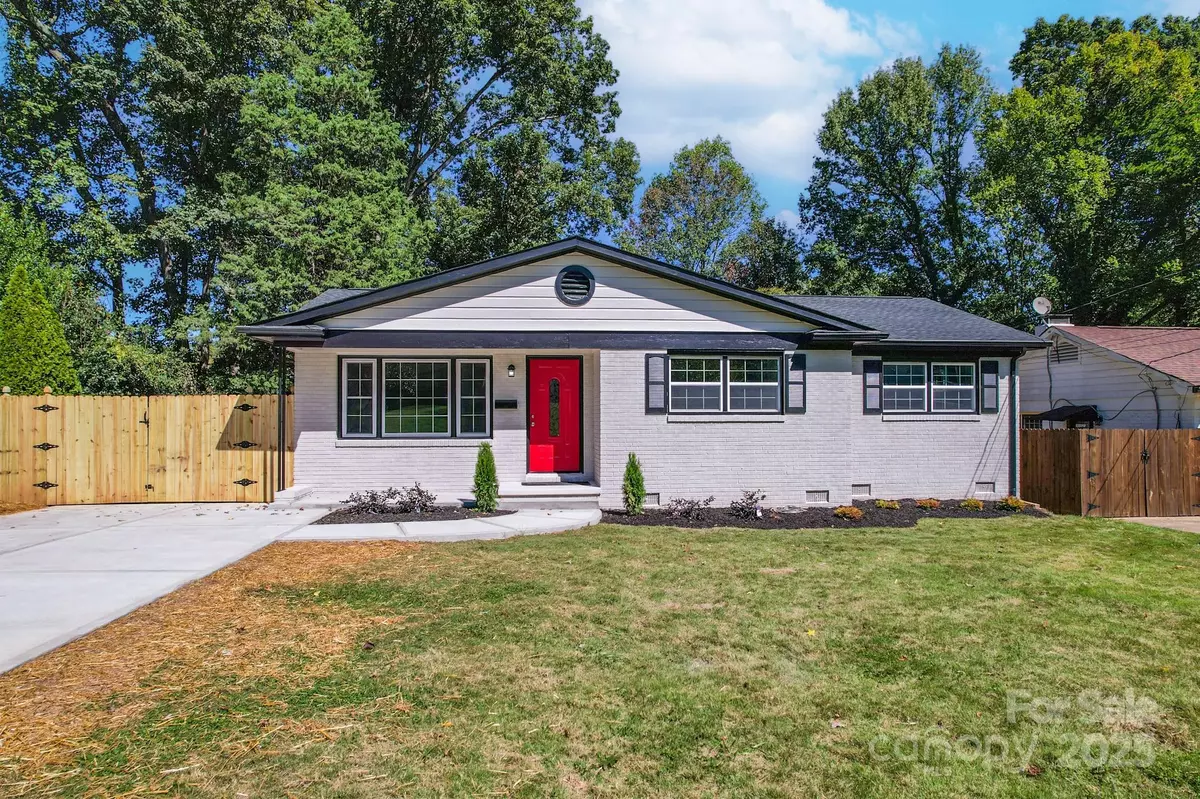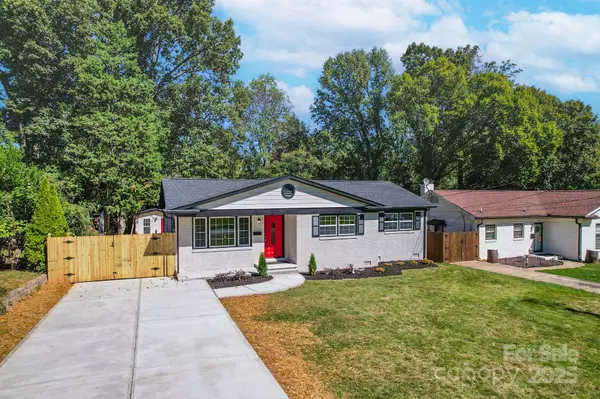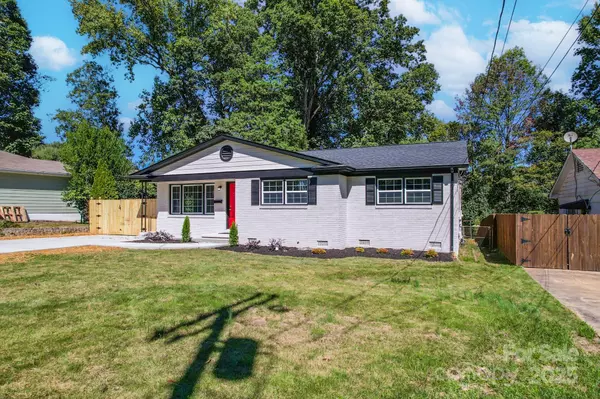5323 Buena Vista AVE Charlotte, NC 28205
3 Beds
2 Baths
1,465 SqFt
UPDATED:
01/11/2025 02:46 PM
Key Details
Property Type Single Family Home
Sub Type Single Family Residence
Listing Status Active Under Contract
Purchase Type For Sale
Square Footage 1,465 sqft
Price per Sqft $327
Subdivision Amity Gardens
MLS Listing ID 4191027
Style Traditional
Bedrooms 3
Full Baths 2
Abv Grd Liv Area 1,315
Year Built 1957
Lot Size 0.280 Acres
Acres 0.28
Lot Dimensions Per tax records3
Property Description
This beautifully remodeled 3-bedroom, 2-bathroom home offers modern elegance and thoughtful upgrades throughout.
Step inside to a bright, open layout with original refinished hardwood floors. The inviting open kitchen features soft-close cabinets, quartz countertops, and a stylish tile backsplash—perfect for entertaining.
Both bathrooms have been updated with new fixtures and luxurious tile showers. Enjoy peace of mind with a new HVAC system, windows, plumbing, electrical, roof, and water heater. A new concrete driveway provides ample parking with additional space for securing a boat/camper.
Additionally, there's a versatile outbuilding with heating and air, ideal for a workshop or storage.
Located in a charming neighborhood, this home perfectly blends comfort and convenience. Don't miss the chance to make this exquisite property your own!
For more information or to schedule a viewing, contact us today!
Location
State NC
County Mecklenburg
Zoning N1-B
Rooms
Main Level Bedrooms 3
Main Level Bedroom(s)
Main Level Primary Bedroom
Main Level Bedroom(s)
Main Level Bathroom-Full
Main Level Kitchen
Main Level Dining Area
Main Level Living Room
Main Level Laundry
Interior
Interior Features Attic Stairs Pulldown, Open Floorplan
Heating Electric
Cooling Central Air
Flooring Tile, Wood
Fireplace false
Appliance Dishwasher, Disposal, Electric Range, Gas Water Heater, Microwave, Plumbed For Ice Maker
Exterior
Exterior Feature Other - See Remarks
Fence Back Yard, Chain Link, Fenced, Privacy
Utilities Available Cable Available, Electricity Connected, Gas
Roof Type Shingle
Garage false
Building
Lot Description Wooded
Dwelling Type Site Built
Foundation Crawl Space
Sewer Public Sewer
Water City
Architectural Style Traditional
Level or Stories One
Structure Type Brick Full,Wood
New Construction false
Schools
Elementary Schools Oakhurst
Middle Schools Eastway
High Schools Garinger
Others
Senior Community false
Acceptable Financing Cash, Conventional, FHA, VA Loan
Listing Terms Cash, Conventional, FHA, VA Loan
Special Listing Condition None
Agent | License ID: NC 280354 SC 88034
+1(704) 560-4494 | yvette@bluecouchcollective.com






